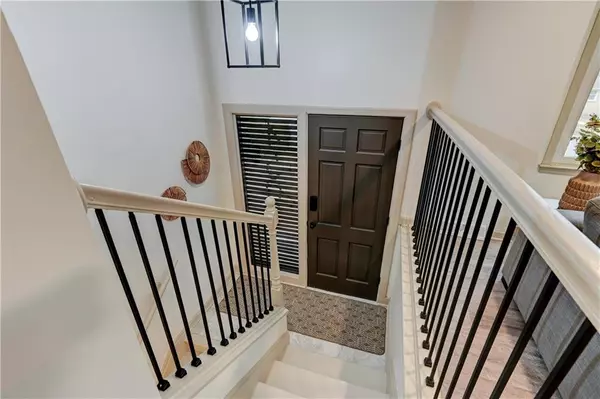$325,000
For more information regarding the value of a property, please contact us for a free consultation.
4 Beds
3 Baths
2,500 SqFt
SOLD DATE : 12/15/2023
Key Details
Property Type Single Family Home
Sub Type Single Family Residence
Listing Status Sold
Purchase Type For Sale
Square Footage 2,500 sqft
Price per Sqft $130
Subdivision Ridgewood Estates
MLS Listing ID 2463865
Sold Date 12/15/23
Style Traditional
Bedrooms 4
Full Baths 3
Year Built 1964
Annual Tax Amount $2,355
Lot Size 9,583 Sqft
Acres 0.22
Lot Dimensions 75x127
Property Description
New Listing: Exquisite Custom Remodel Welcome to this breathtaking custom remodel, located in unincorporated Platte County (outside of Kansas City city limits) and within the esteemed Park Hill School District! This unique 4-bedroom, 3-bathroom home blends contemporary design with functional living. As you step inside, you're greeted by an expansive open floor plan, seamlessly integrating living, dining, and kitchen areas – perfect for both relaxed family living and sophisticated entertaining. The heart of this home is the open kitchen, featuring a central island, brand-new cabinets, and elegant granite countertops, complemented by the stainless steel appliances.
The family room, with its striking feature wall, is a true centerpiece – offering a unique and stylish space for relaxation. The master suite is a haven of tranquility, boasting a private bathroom and walk-in closet, ensuring comfort and luxury.
Venture downstairs to discover a versatile basement, spacious enough to serve as a large 5th bedroom with a full bath or adapt to your needs – be it a home gym, media room, or additional family space. Adjacent to the garage is a bonus room, offering endless possibilities: a home office, a playful mudroom, or a cozy den.
Every detail in this home has been thoughtfully considered, from the new windows flooding the space with natural light to the tiled bathrooms with ceiling-high shower walls. This home is a testament to quality craftsmanship and intentional design, offering a unique opportunity to own a piece of bespoke creations.
Don't miss the chance to experience this one-of-a-kind home, where modern luxury meets comfort and style. Schedule a viewing and see for yourself the limitless potential this exquisite property offers.
Location
State MO
County Platte
Rooms
Other Rooms Entry, Fam Rm Gar Level, Fam Rm Main Level, Family Room, Formal Living Room, Main Floor BR, Main Floor Master, Mud Room, Office, Recreation Room
Basement true
Interior
Interior Features Ceiling Fan(s), Kitchen Island, Walk-In Closet(s)
Heating Natural Gas, Forced Air
Cooling Attic Fan, Electric
Flooring Ceramic Floor, Luxury Vinyl Plank
Fireplaces Number 1
Fireplaces Type Electric, Family Room, Insert
Fireplace Y
Appliance Cooktop, Dishwasher, Disposal, Microwave, Built-In Electric Oven, Free-Standing Electric Oven, Stainless Steel Appliance(s)
Laundry In Basement, Lower Level
Exterior
Garage true
Garage Spaces 2.0
Fence Partial
Roof Type Composition
Building
Entry Level Split Entry
Sewer City/Public
Water Public
Structure Type Brick & Frame,Vinyl Siding
Schools
Elementary Schools Southeast
Middle Schools Walden
High Schools Park Hill South
School District Park Hill
Others
Ownership Private
Acceptable Financing Cash, Conventional, FHA, Other, VA Loan
Listing Terms Cash, Conventional, FHA, Other, VA Loan
Read Less Info
Want to know what your home might be worth? Contact us for a FREE valuation!

Our team is ready to help you sell your home for the highest possible price ASAP


"Molly's job is to find and attract mastery-based agents to the office, protect the culture, and make sure everyone is happy! "








