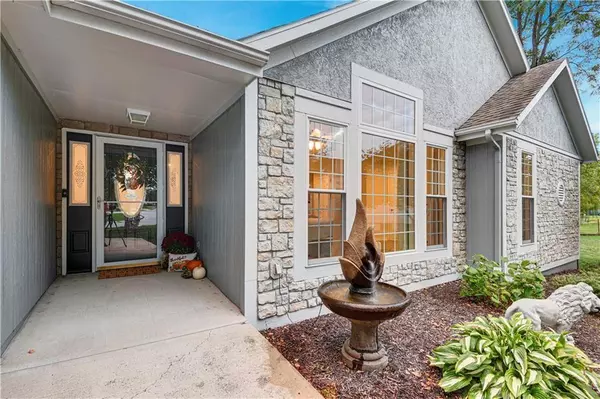$425,000
For more information regarding the value of a property, please contact us for a free consultation.
4 Beds
3 Baths
3,820 SqFt
SOLD DATE : 12/15/2023
Key Details
Property Type Single Family Home
Sub Type Single Family Residence
Listing Status Sold
Purchase Type For Sale
Square Footage 3,820 sqft
Price per Sqft $111
Subdivision Thunderbird Meadows
MLS Listing ID 2462972
Sold Date 12/15/23
Style Traditional
Bedrooms 4
Full Baths 2
Half Baths 1
Year Built 1998
Annual Tax Amount $4,875
Lot Size 0.371 Acres
Acres 0.37066117
Property Description
**Captivating Ranch Home on a Generous 0.37 Acre Lot in Gardner's Heart!** Tucked away at the end of a serene cul-de- sac, this impressive property is a true standout. Boasting a 3-car tandem garage, it offers ample space for your vehicles and more. This home has undergone a series of tasteful updates, each infused with designer flair (details provided in the attached list). You will be in complete awe when you walk in the door of this home! Upon stepping inside, you'll immediately notice the inviting openness of the main living area, making it perfect for hosting gatherings. The kitchen is a chef's dream, featuring quartz countertops, a spacious island, a walk-in pantry, designer lighting, and a sleek stainless steel farmhouse sink. The spacious family room, with its cozy fireplace, luxury vinyl plank floors and vaulted ceilings, serves as a welcoming retreat. The main floor boasts three bedrooms, two of which are master suites with walk-in closets and private bathrooms. The recently finished lower level expands your living space, offering a family room, a recreation room, and a fourth bedroom, all accompanied by generous storage options. The outdoor area is equally impressive, featuring a sprawling private lot with a fenced area for pets, a storage shed, and raised gardening beds—an ideal space for cultivating your own vegetables. This one-of-a-kind property in Gardner is not to be missed! It conveniently sits close to shopping, dining, and major highways.
Location
State KS
County Johnson
Rooms
Other Rooms Great Room, Main Floor BR, Main Floor Master, Recreation Room
Basement true
Interior
Interior Features Ceiling Fan(s), Central Vacuum, Kitchen Island, Pantry, Vaulted Ceiling, Walk-In Closet(s)
Heating Electric
Cooling Electric
Flooring Carpet, Luxury Vinyl Plank
Fireplaces Number 1
Fireplaces Type Family Room
Fireplace Y
Appliance Dishwasher, Disposal, Microwave, Built-In Electric Oven, Stainless Steel Appliance(s), Trash Compactor
Laundry Main Level
Exterior
Parking Features true
Garage Spaces 3.0
Fence Partial, Wood
Roof Type Composition
Building
Lot Description Cul-De-Sac, Level, Sprinkler-In Ground, Treed
Entry Level Ranch
Sewer City/Public
Water Public
Structure Type Wood Siding
Schools
Elementary Schools Sunflower
Middle Schools Wheatridge
High Schools Gardner Edgerton
School District Gardner Edgerton
Others
Ownership Private
Acceptable Financing Cash, Conventional, FHA, VA Loan
Listing Terms Cash, Conventional, FHA, VA Loan
Read Less Info
Want to know what your home might be worth? Contact us for a FREE valuation!

Our team is ready to help you sell your home for the highest possible price ASAP

"Molly's job is to find and attract mastery-based agents to the office, protect the culture, and make sure everyone is happy! "








