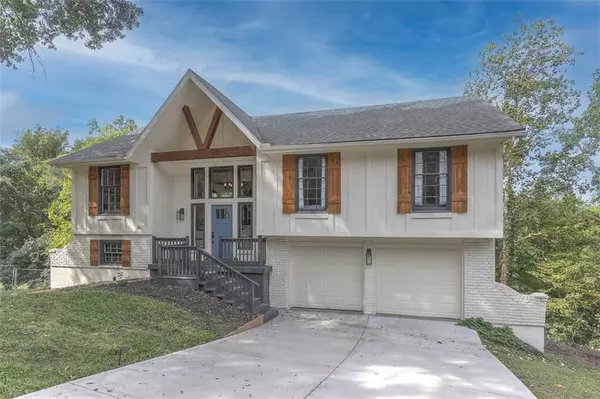$310,000
For more information regarding the value of a property, please contact us for a free consultation.
5 Beds
3 Baths
2,147 SqFt
SOLD DATE : 12/20/2023
Key Details
Property Type Single Family Home
Sub Type Single Family Residence
Listing Status Sold
Purchase Type For Sale
Square Footage 2,147 sqft
Price per Sqft $144
Subdivision Denise Estates
MLS Listing ID 2457029
Sold Date 12/20/23
Style Traditional
Bedrooms 5
Full Baths 3
Year Built 1980
Annual Tax Amount $2,767
Lot Size 0.270 Acres
Acres 0.26999542
Property Description
ABSOLUTELY ADORABLE, move-in ready home is looking for new owners! This 5-bedroom, 3-bathroom home has been completely remodeled and features a custom kitchen with Miller cabinets, quartz counters, and stainless steel appliances. The open floor plan with plenty of natural light and spacious living room with fireplace and vaulted ceilings make it the perfect place to entertain friends and family. The large master bedroom with an en-suite bathroom is your very own private oasis. Enjoy your morning coffee outside on the deck while overlooking the park light setting backyard. The finished lower level offers a 2nd living area with fireplace, 2 bedrooms and bathroom providing more space to relax or entertain. Home is located close to schools, parks, shopping, and major highways. This home is perfect for families of all sizes or anyone who loves to entertain. All information deemed reliable, but not guaranteed. Square footage, acreage, and taxes are approximate and buyer and buyer's agent to verify.
Location
State MO
County Clay
Rooms
Other Rooms Fam Rm Gar Level, Fam Rm Main Level, Great Room, Office
Basement true
Interior
Interior Features Ceiling Fan(s), Custom Cabinets, Kitchen Island, Painted Cabinets, Pantry, Vaulted Ceiling, Walk-In Closet(s)
Heating Natural Gas
Cooling Electric
Flooring Carpet, Ceramic Floor, Wood
Fireplaces Number 2
Fireplaces Type Basement, Family Room, Gas, Wood Burning
Fireplace Y
Appliance Dishwasher, Disposal, Exhaust Hood, Free-Standing Electric Oven
Laundry Lower Level
Exterior
Garage true
Garage Spaces 2.0
Fence Metal, Partial, Wood
Roof Type Composition
Building
Lot Description Cul-De-Sac, Treed
Entry Level 1.5 Stories,Split Entry
Sewer City/Public
Water Public
Structure Type Frame
Schools
Elementary Schools Clardy
Middle Schools Antioch
High Schools Oak Park
School District North Kansas City
Others
Ownership Private
Acceptable Financing Cash, Conventional, FHA, VA Loan
Listing Terms Cash, Conventional, FHA, VA Loan
Read Less Info
Want to know what your home might be worth? Contact us for a FREE valuation!

Our team is ready to help you sell your home for the highest possible price ASAP


"Molly's job is to find and attract mastery-based agents to the office, protect the culture, and make sure everyone is happy! "








