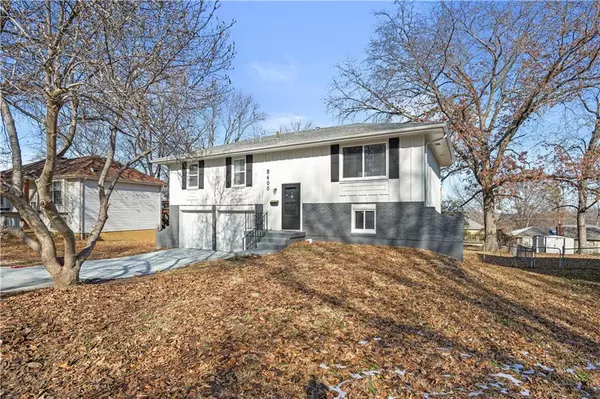$225,000
For more information regarding the value of a property, please contact us for a free consultation.
3 Beds
2 Baths
1,584 SqFt
SOLD DATE : 12/29/2023
Key Details
Property Type Single Family Home
Sub Type Single Family Residence
Listing Status Sold
Purchase Type For Sale
Square Footage 1,584 sqft
Price per Sqft $142
Subdivision Avalon View
MLS Listing ID 2464849
Sold Date 12/29/23
Style Traditional
Bedrooms 3
Full Baths 2
Year Built 1968
Annual Tax Amount $2,069
Lot Size 10,330 Sqft
Acres 0.23714417
Lot Dimensions 68x147x80x133
Property Description
Gorgeous full renovation on this home offering over 1500 sqft of finished living space. Exterior paint, thermal windows provide a low maintenance home for the new owner! Most of the driveway is brand new, the last couple of sections near the street are newer as well. Step through the front door and find a light, bright, open plan. Tile entry, fresh paint throughout. Main level living has wide plank wood floor in living, dining, kitchen and down the hall. Kitchen is stunning with white cabinets, new stainless range, microwave, dishwasher and refrigerator, granite countertops & new backsplash. Down the hall find updated bathroom with tile floor, new vanity, tile shower walls over tub. All bedrooms have new carpet. Primary suite has great closet space, private bath with new tile floor, new vanity & a shower. Lower level is finished with large family room with ceiling fan and walkout to large patio & fenced, level backyard. This home has new interior doors, plumbing fixtures, light fixtures, deck off main level AND upgraded electrical service & panel! Garage is larger than most, 21' wide, 22'9" deep, plenty of room for workspace, storage.
Location
State MO
County Jackson
Rooms
Other Rooms Family Room
Basement true
Interior
Interior Features All Window Cover, Ceiling Fan(s), Kitchen Island, Painted Cabinets
Heating Forced Air
Cooling Electric
Flooring Carpet, Tile, Wood
Fireplace N
Appliance Dishwasher, Disposal, Microwave, Refrigerator, Built-In Electric Oven, Stainless Steel Appliance(s)
Laundry In Basement, Laundry Room
Exterior
Garage true
Garage Spaces 2.0
Fence Metal
Roof Type Composition
Building
Lot Description City Lot, Level, Treed
Entry Level Split Entry
Sewer City/Public
Water Public
Structure Type Board/Batten,Brick Trim
Schools
School District Hickman Mills
Others
Ownership Investor
Acceptable Financing Cash, Conventional, VA Loan
Listing Terms Cash, Conventional, VA Loan
Read Less Info
Want to know what your home might be worth? Contact us for a FREE valuation!

Our team is ready to help you sell your home for the highest possible price ASAP


"Molly's job is to find and attract mastery-based agents to the office, protect the culture, and make sure everyone is happy! "








