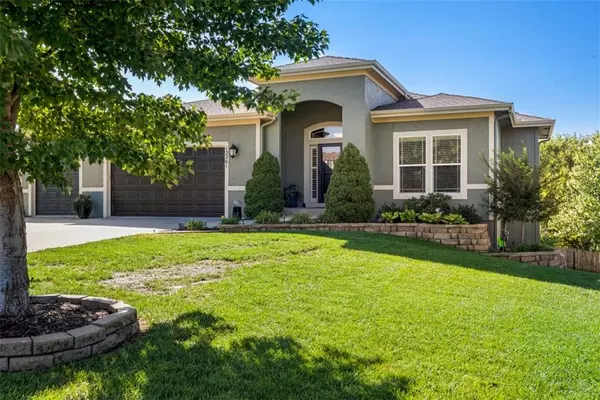$599,900
For more information regarding the value of a property, please contact us for a free consultation.
4 Beds
4 Baths
3,660 SqFt
SOLD DATE : 12/28/2023
Key Details
Property Type Single Family Home
Sub Type Single Family Residence
Listing Status Sold
Purchase Type For Sale
Square Footage 3,660 sqft
Price per Sqft $163
Subdivision Cedar Falls
MLS Listing ID 2457059
Sold Date 12/28/23
Bedrooms 4
Full Baths 4
HOA Fees $25/ann
Year Built 2008
Annual Tax Amount $8,049
Lot Size 0.450 Acres
Acres 0.45
Property Description
Beautiful Home with Open Floorplan, Bakers kitchen with large hidden walk in pantry and double ovens. Main floor master suite with office or 2nd bedroom. Custom wood blinds throughout. Bose surround sound. Newer roof with hail shield and gutters. New paint inside and out. Finished walkout basement with wet bar or mini kitchen and large bonus room under suspended garage floor. Could also be separate quarters. Large deck overlooking Eco Smart inground pool with waterfall. Outside pool shower and pergola. Fully fenced yard. In ground sprinkler system. Built in humidifier. Culligan soft water system. This is just a few of the upgrades this home has to offer. Better than new. Backs to greenspace and large pond with access.
Location
State KS
County Leavenworth
Rooms
Other Rooms Exercise Room, Family Room, Great Room, Main Floor Master
Basement true
Interior
Interior Features Ceiling Fan(s), Kitchen Island, Pantry, Vaulted Ceiling, Walk-In Closet(s), Whirlpool Tub
Heating Natural Gas
Cooling Electric
Flooring Carpet, Wood
Fireplaces Number 1
Fireplaces Type Great Room
Fireplace Y
Appliance Dishwasher, Double Oven, Exhaust Hood, Microwave, Gas Range
Laundry Laundry Room, Main Level
Exterior
Exterior Feature Storm Doors
Parking Features true
Garage Spaces 3.0
Fence Privacy
Pool Inground
Amenities Available Play Area, Pool
Roof Type Composition
Building
Lot Description Adjoin Greenspace, Pond(s), Sprinkler-In Ground, Treed
Entry Level Ranch,Reverse 1.5 Story
Sewer City/Public
Water Public
Structure Type Stucco,Stucco & Frame
Schools
Elementary Schools Glenwood Ridge
Middle Schools Basehor-Linwood
High Schools Basehor-Linwood
School District Basehor-Linwood
Others
Ownership Private
Acceptable Financing Cash, Conventional, FHA, USDA Loan, VA Loan
Listing Terms Cash, Conventional, FHA, USDA Loan, VA Loan
Read Less Info
Want to know what your home might be worth? Contact us for a FREE valuation!

Our team is ready to help you sell your home for the highest possible price ASAP

"Molly's job is to find and attract mastery-based agents to the office, protect the culture, and make sure everyone is happy! "








