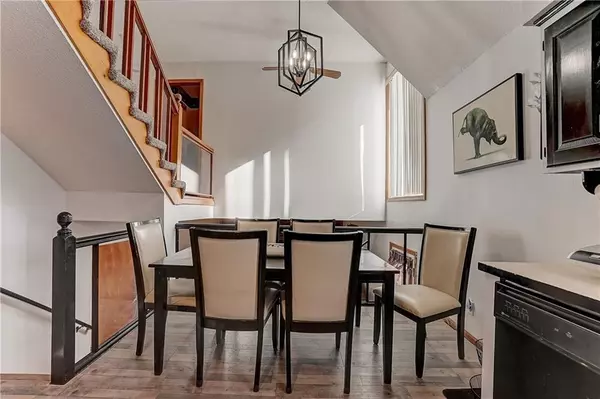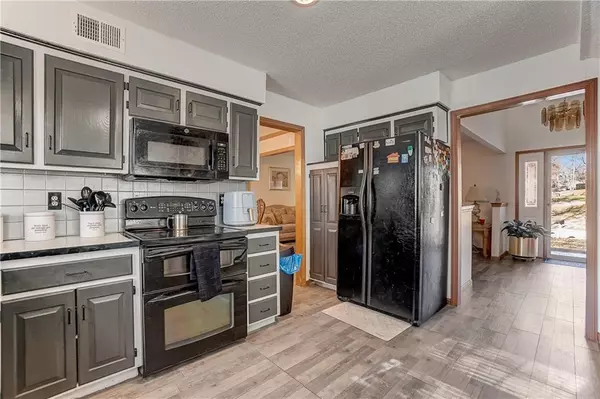$241,000
For more information regarding the value of a property, please contact us for a free consultation.
4 Beds
3 Baths
2,649 SqFt
SOLD DATE : 01/26/2024
Key Details
Property Type Single Family Home
Sub Type Single Family Residence
Listing Status Sold
Purchase Type For Sale
Square Footage 2,649 sqft
Price per Sqft $90
Subdivision Bannister Homestead
MLS Listing ID 2463587
Sold Date 01/26/24
Style Traditional
Bedrooms 4
Full Baths 2
Half Baths 1
Year Built 1986
Annual Tax Amount $2,841
Lot Size 8,341 Sqft
Acres 0.191483
Lot Dimensions 68 X 111
Property Description
This remarkable abode boasts four generously proportioned bedrooms and two and a half exquisite bathrooms. Prepare to be enchanted by the abundant natural light that cascades through the large bay window, illuminating the spacious living areas. The main level boasts awe-inspiring vaulted ceilings, adding a touch of grandeur and elegance to every moment spent within.
The expansive eat-in kitchen offers ample counter and cabinet space. Ascend the stairs to discover the luxurious primary bedroom ensuite, a private oasis that offers respite from the demands of the day. Three additional well-appointed rooms and a guest bath complete the upper level, ensuring comfort and privacy for all.
The practicalities of life are seamlessly catered to with a two-car garage, offering abundant space to shelter your prized vehicles. The convenience continues with a laundry room conveniently in the basement, ensuring efficiency and ease in your daily routines. The unfinished basement provides a blank canvas, eagerly awaiting your creative touch to transform it into a personalized masterpiece.
To top it off, the seller is a delight to work with, making the entire process a breeze.
Don't miss out on the opportunity to make this house your new address. This remarkable home beckons you to immerse yourself in its extraordinary features and exquisite surroundings.
Location
State MO
County Jackson
Rooms
Basement true
Interior
Interior Features All Window Cover, Ceiling Fan(s), Pantry, Walk-In Closet(s)
Heating Forced Air
Cooling Electric
Flooring Carpet
Fireplaces Number 1
Fireplaces Type Family Room
Equipment Fireplace Screen
Fireplace Y
Appliance Dishwasher, Disposal, Humidifier, Microwave, Built-In Electric Oven
Laundry In Basement
Exterior
Exterior Feature Storm Doors
Garage true
Garage Spaces 2.0
Roof Type Composition
Building
Lot Description City Lot, Treed
Entry Level Atrium Split
Sewer City/Public
Water Public
Structure Type Frame
Schools
Middle Schools Ervin
High Schools Hickman Mills
School District Hickman Mills
Others
Ownership Private
Acceptable Financing Cash, Conventional, FHA, VA Loan
Listing Terms Cash, Conventional, FHA, VA Loan
Read Less Info
Want to know what your home might be worth? Contact us for a FREE valuation!

Our team is ready to help you sell your home for the highest possible price ASAP


"Molly's job is to find and attract mastery-based agents to the office, protect the culture, and make sure everyone is happy! "








