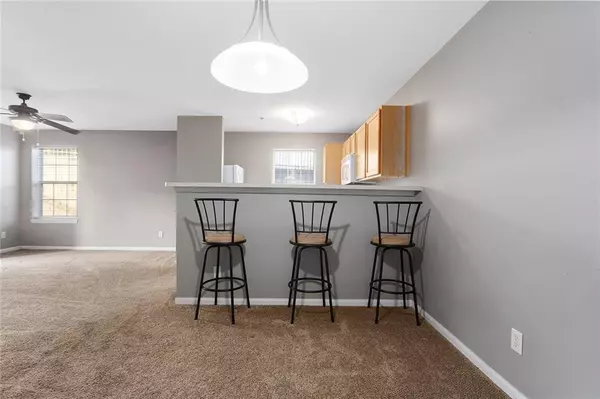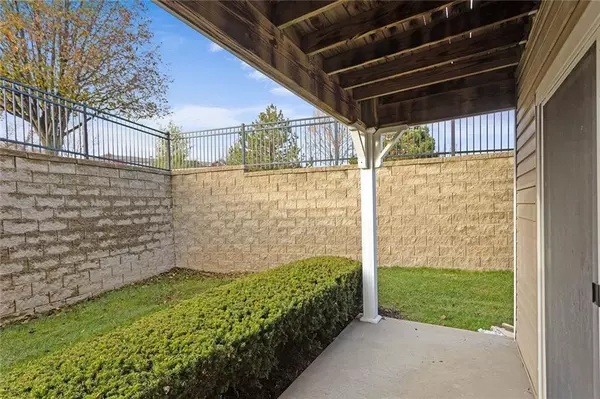$162,000
For more information regarding the value of a property, please contact us for a free consultation.
2 Beds
2 Baths
970 SqFt
SOLD DATE : 01/30/2024
Key Details
Property Type Multi-Family
Sub Type Condominium
Listing Status Sold
Purchase Type For Sale
Square Footage 970 sqft
Price per Sqft $167
Subdivision Brighton Crossings Commons
MLS Listing ID 2464738
Sold Date 01/30/24
Style Contemporary
Bedrooms 2
Full Baths 2
HOA Fees $261/mo
Year Built 2007
Property Description
2 Bedroom Maintenance Free Condo only 20 minutes from MCI airport and 20 min to downtown KC. Easy access to all major interstates and highways. You will love the lower level living with no steps. No lugging groceries or furniture up and down steps. Super convenient. Inside this spacious open floor plan is a dining area as well as a breakfast bar for additional seating. The owners suite has a private full bath with a walk in closet. The 2nd bedroom also has a walk in closet and a ceiling fan. The washer and dryer stay with this home and are tucked away in its own space. This condo comes fully equipped with all appliances which include fridge, dishwasher, electric stove, and microwave. Plenty of light comes through your patio doors which is a great place to sit in privacy and enjoy some quite time. Your storage unit is located right off the patio. Water, and trash is paid through your monthly HOA dues. So you only need to worry about Electric utility bill. Brighton Crossings is a great community and this condo will sell fast. Schedule a private showing asap
Location
State MO
County Clay
Rooms
Basement false
Interior
Interior Features Walk-In Closet(s)
Heating Natural Gas, Heatpump/Gas
Cooling Electric
Flooring Carpet
Fireplace N
Laundry Main Level
Exterior
Garage false
Roof Type Composition
Building
Lot Description Adjoin Greenspace, City Limits, City Lot, Zero Lot Line
Entry Level Ranch
Sewer City/Public
Water Public
Structure Type Frame,Vinyl Siding
Schools
Elementary Schools Chapel Hill
Middle Schools Antioch
High Schools Oak Park
School District North Kansas City
Others
HOA Fee Include Lawn Service,Maintenance Free,Insurance,Snow Removal,Trash,Water
Ownership Private
Acceptable Financing Cash, Conventional, FHA
Listing Terms Cash, Conventional, FHA
Read Less Info
Want to know what your home might be worth? Contact us for a FREE valuation!

Our team is ready to help you sell your home for the highest possible price ASAP


"Molly's job is to find and attract mastery-based agents to the office, protect the culture, and make sure everyone is happy! "








