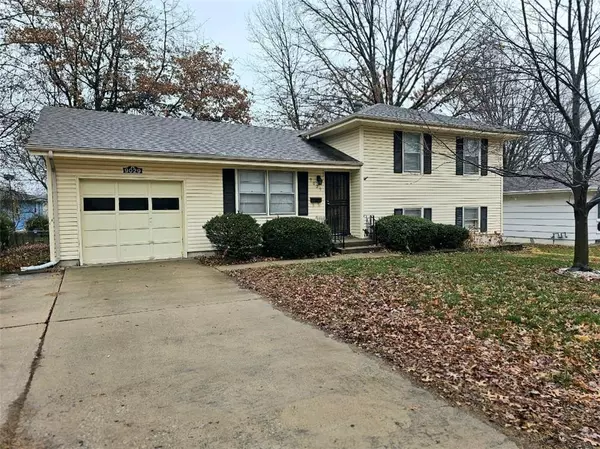$180,000
For more information regarding the value of a property, please contact us for a free consultation.
3 Beds
1 Bath
1,556 SqFt
SOLD DATE : 01/29/2024
Key Details
Property Type Single Family Home
Sub Type Single Family Residence
Listing Status Sold
Purchase Type For Sale
Square Footage 1,556 sqft
Price per Sqft $115
Subdivision Robandee
MLS Listing ID 2466687
Sold Date 01/29/24
Style Traditional
Bedrooms 3
Full Baths 1
Year Built 1961
Annual Tax Amount $1,430
Lot Size 8,712 Sqft
Acres 0.2
Property Description
Nice Home in KC ready for a new owner! This home has tons of space and character. The side to split allows you room to spread out and give unique touches to each space within its walls. 3 bedrooms are in the top split with full bathroom. Hard wood floors in each bedroom as well as the main foyer living and laminate in the kitchen. Stainless steel fridge stays with the home! Move down another half flight of stairs to find your finished basement rec room with tons of open space and also your laundry room. Basement provides a walk out to a nice patio deck that walks up to another deck that comes right off the kitchen. Backyard is fenced in and shaded nicely to provide the perfect outdoor bbq for all family and friends. Come check it out for yourself and see if you can make it your own today!
Location
State MO
County Jackson
Rooms
Basement true
Interior
Interior Features All Window Cover, Ceiling Fan(s), Kitchen Island, Prt Window Cover
Heating Natural Gas, Natural Gas
Cooling Attic Fan, Electric
Flooring Wood
Fireplace N
Appliance Dishwasher, Dryer, Exhaust Hood, Refrigerator, Built-In Electric Oven, Washer
Laundry In Basement, Lower Level
Exterior
Garage true
Garage Spaces 1.0
Fence Metal
Roof Type Composition
Building
Lot Description City Lot, Level
Entry Level Side/Side Split
Sewer City/Public
Water Public
Structure Type Vinyl Siding
Schools
Elementary Schools Dobbs
High Schools Ruskin
School District Hickman Mills
Others
Ownership Private
Acceptable Financing Assumable, Cash, Conventional, FHA, VA Loan
Listing Terms Assumable, Cash, Conventional, FHA, VA Loan
Read Less Info
Want to know what your home might be worth? Contact us for a FREE valuation!

Our team is ready to help you sell your home for the highest possible price ASAP


"Molly's job is to find and attract mastery-based agents to the office, protect the culture, and make sure everyone is happy! "








