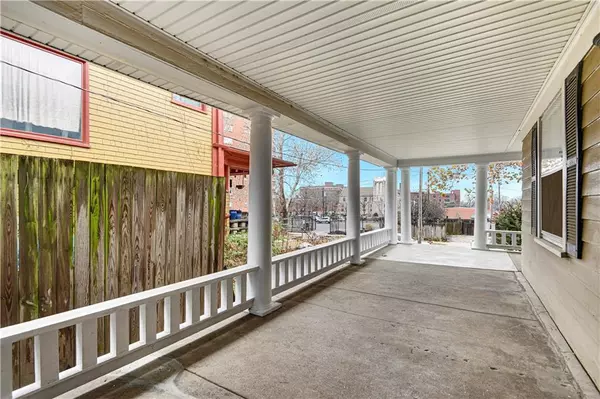$375,000
For more information regarding the value of a property, please contact us for a free consultation.
4 Beds
3 Baths
2,461 SqFt
SOLD DATE : 02/05/2024
Key Details
Property Type Single Family Home
Sub Type Single Family Residence
Listing Status Sold
Purchase Type For Sale
Square Footage 2,461 sqft
Price per Sqft $152
Subdivision Hunter Place
MLS Listing ID 2465349
Sold Date 02/05/24
Style Traditional
Bedrooms 4
Full Baths 2
Half Baths 1
Year Built 1905
Annual Tax Amount $4,658
Lot Size 6,194 Sqft
Acres 0.14219467
Property Description
Welcome home to yesterday's charm updated with modern conveniences throughout. This gorgeous 1905 house features a first-floor primary bedroom with its own modern primary bathroom and laundry; a walk-in pantry; multiple walk-in closets throughout; attached front-entry garage; and a huge wrap-around porch. The house has a full laundry room upstairs with a utility sink, in addition to the first-floor laundry. Each bedroom is spacious and has its own walk-in closet. The first-floor primary bedroom has hardwood floors and adjoins the deck. A sliding barn door separates the primary bedroom from an amazing primary bathroom, featuring heated tile floors; a double vanity; a walk-in shower with rain shower head; a seat; and custom-tile surround. You will love cooking in the updated kitchen, which has stained shaker-style cabinetry; stainless steel appliances; pendant lighting over the peninsula; under counter lighting; and granite countertops. The kitchen has a gas range, an extensive amount of cabinetry, and an undermount black composite sink. All appliances are staying with the property. The living room has updated lighting; a remote-controlled electric fireplace; gorgeous hardwood floors; and a large tv that is staying with the house. The upstairs bathroom has a custom-tile surround and updated vanity. The former sleeping porch has been converted into additional living space with new carpet. The electrical has been updated. The house features new HVAC (2023). Outside you will enjoy multiple areas to relax - from the huge, covered front porch, to the large deck, and bonus patio area. Additionally, it's rare to find an attached usable garage with extra high ceilings, plus a large driveway offering additional off-street parking. This is an exceptional value for the area. Call today!
Location
State MO
County Jackson
Rooms
Other Rooms Breakfast Room, Entry, Fam Rm Main Level, Main Floor BR, Main Floor Master
Basement true
Interior
Interior Features Ceiling Fan(s), Custom Cabinets, Pantry, Prt Window Cover, Stained Cabinets, Walk-In Closet(s)
Heating Natural Gas
Cooling Electric
Flooring Carpet, Tile, Wood
Fireplaces Number 1
Fireplaces Type Family Room
Fireplace Y
Appliance Dishwasher, Disposal, Dryer, Microwave, Refrigerator, Gas Range, Stainless Steel Appliance(s), Washer
Laundry Main Level, Upper Level
Exterior
Garage true
Garage Spaces 1.0
Fence Other
Roof Type Composition
Building
Lot Description City Lot
Entry Level 1.5 Stories
Sewer Public/City
Water City/Public - Verify
Structure Type Wood Siding
Schools
School District Kansas City Mo
Others
Ownership Investor
Acceptable Financing Cash, Conventional
Listing Terms Cash, Conventional
Special Listing Condition Standard
Read Less Info
Want to know what your home might be worth? Contact us for a FREE valuation!

Our team is ready to help you sell your home for the highest possible price ASAP


"Molly's job is to find and attract mastery-based agents to the office, protect the culture, and make sure everyone is happy! "








