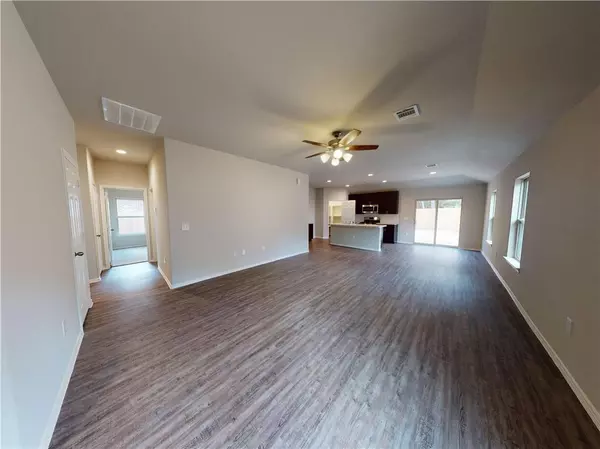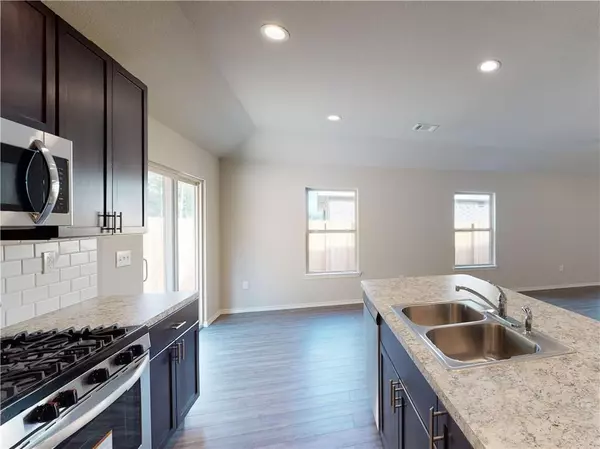$331,505
For more information regarding the value of a property, please contact us for a free consultation.
4 Beds
2 Baths
1,496 SqFt
SOLD DATE : 02/16/2024
Key Details
Property Type Single Family Home
Sub Type Single Family Residence
Listing Status Sold
Purchase Type For Sale
Square Footage 1,496 sqft
Price per Sqft $221
Subdivision Cypress Creek
MLS Listing ID 2459223
Sold Date 02/16/24
Bedrooms 4
Full Baths 2
HOA Fees $35/ann
Year Built 2023
Annual Tax Amount $5,500
Lot Size 6,000 Sqft
Acres 0.13774104
Lot Dimensions 50x120
Property Description
This home is move-in ready. Ask about our current builder and lender incentives!
This charming Bridgeport plan is rich with curb appeal with its welcoming covered front entry and front yard landscaping. The Bridgeport is a one-story ranch-style home (slab on grade - no basement) that features 4 bedrooms and 2 bathrooms. Enjoy the large open-concept living room, energy-efficient equipped kitchen with stainless-steel appliances, ample counterspace, and a large corner pantry. The laundry room, conveniently located just off the 2-car garage, is perfect for any sized family.
PLEASE USE THESE DIRECTIONS TO AVOID GETTING LOST; From I-35: Take Exit 210 for US-56 W toward Gardner, Keep right at the fork, Follow signs for US-56/Gardner, Merge onto US-56 W/W 175th Street, Turn right onto Moonlight Road, Turn Left onto East Madison Street, Turn Right onto Pecan Street - the Cypress Creek community is located directly across the street from Gardner Edgerton High School before Madison Elementary.
Location
State KS
County Johnson
Rooms
Basement false
Interior
Interior Features Ceiling Fan(s), Kitchen Island, Pantry, Walk-In Closet(s)
Heating Natural Gas
Cooling Electric
Flooring Carpet, Luxury Vinyl Plank
Fireplace Y
Appliance Dishwasher, Disposal, Microwave, Built-In Electric Oven, Stainless Steel Appliance(s)
Laundry Laundry Room, Main Level
Exterior
Parking Features true
Garage Spaces 2.0
Roof Type Composition
Building
Lot Description City Lot
Entry Level Ranch
Sewer City/Public
Water Public
Structure Type Stone Veneer,Wood Siding
Schools
Elementary Schools Madison
Middle Schools Pioneer Ridge
High Schools Gardner Edgerton
School District Gardner Edgerton
Others
Ownership Investor
Acceptable Financing Cash, Conventional, FHA, USDA Loan, VA Loan
Listing Terms Cash, Conventional, FHA, USDA Loan, VA Loan
Read Less Info
Want to know what your home might be worth? Contact us for a FREE valuation!

Our team is ready to help you sell your home for the highest possible price ASAP

"Molly's job is to find and attract mastery-based agents to the office, protect the culture, and make sure everyone is happy! "








