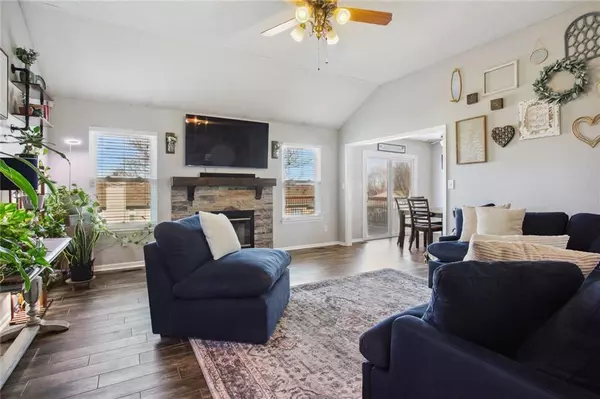$300,000
For more information regarding the value of a property, please contact us for a free consultation.
3 Beds
3 Baths
2,246 SqFt
SOLD DATE : 04/04/2024
Key Details
Property Type Single Family Home
Sub Type Single Family Residence
Listing Status Sold
Purchase Type For Sale
Square Footage 2,246 sqft
Price per Sqft $133
Subdivision Country Valley
MLS Listing ID 2473592
Sold Date 04/04/24
Style Traditional
Bedrooms 3
Full Baths 3
HOA Fees $6/ann
Year Built 2001
Annual Tax Amount $5,404
Lot Size 8,712 Sqft
Acres 0.2
Property Description
*** MULTIPLE OFFERS, HIGHEST & BEST DUE BY 4PM 3/10 *** This ranch-style home shows like a gem! With its new interior paint, updated features like the furnace, air conditioner, windows, flooring, and roof, it offers a blend of modern amenities and classic charm. The stone-gas fireplace adds a cozy touch, perfect for chilly evenings, while the large cedar deck and fenced backyard offer great outdoor living space for relaxation and entertaining.
The kitchen, with its lovely combination of white cabinets on top and dark blue cabinets on the bottom, complemented by a white tile backsplash is complimented by stainless steel appliances. The two additional non-conforming bedrooms/flex rooms in the finished basement provide additional space for various needs, whether it's a home office, gym, or hobby room. The lower level's area for a Rec Room/Family Room allows for additional space to unwind and enjoy leisure activities.
Located in a great neighborhood with excellent education opportunities provided by Independence Schools, this home offers the best of both worlds – the convenience of a Kansas City address and access to top-notch schooling. Plus, being move-in ready means you can start enjoying your new home right away. Don't hesitate to schedule a viewing to experience all that this stunning property has to offer!
Location
State MO
County Jackson
Rooms
Other Rooms Family Room, Great Room, Main Floor BR, Main Floor Master
Basement Basement BR, Finished, Full, Inside Entrance
Interior
Interior Features Ceiling Fan(s), Walk-In Closet(s)
Heating Forced Air
Cooling Electric
Flooring Carpet, Ceramic Floor, Tile
Fireplaces Number 1
Fireplaces Type Gas Starter, Great Room
Fireplace Y
Laundry Laundry Room, Main Level
Exterior
Garage true
Garage Spaces 2.0
Fence Privacy, Wood
Roof Type Composition
Building
Lot Description City Lot
Entry Level Ranch
Sewer City/Public
Water Public
Structure Type Frame
Schools
Elementary Schools William Southern
Middle Schools Bridger
High Schools Truman
School District Independence
Others
Ownership Private
Acceptable Financing Cash, Conventional, FHA, VA Loan
Listing Terms Cash, Conventional, FHA, VA Loan
Read Less Info
Want to know what your home might be worth? Contact us for a FREE valuation!

Our team is ready to help you sell your home for the highest possible price ASAP


"Molly's job is to find and attract mastery-based agents to the office, protect the culture, and make sure everyone is happy! "








