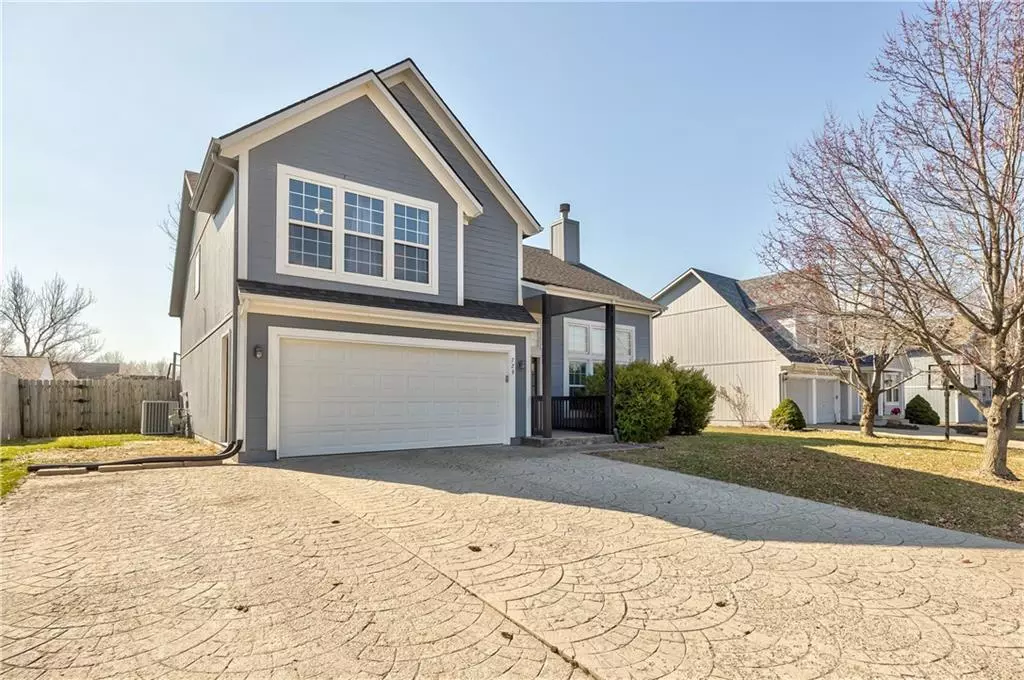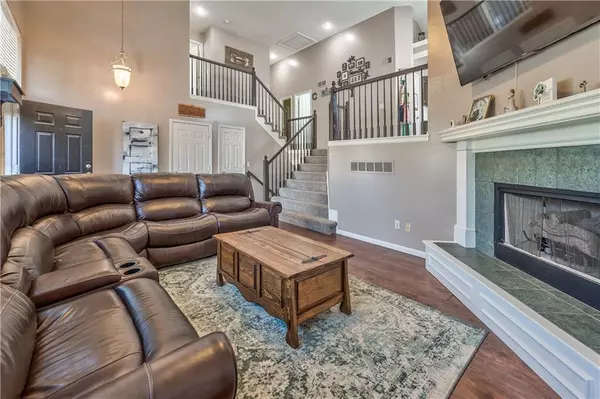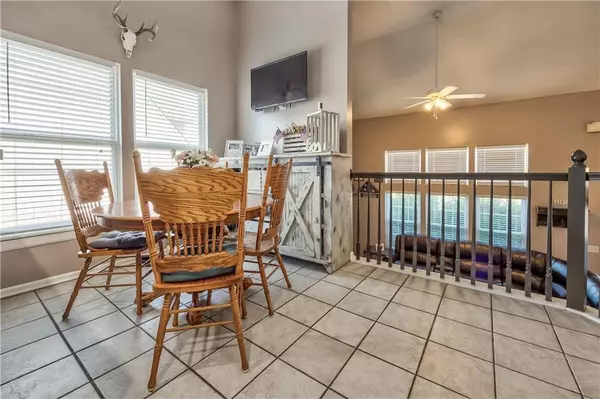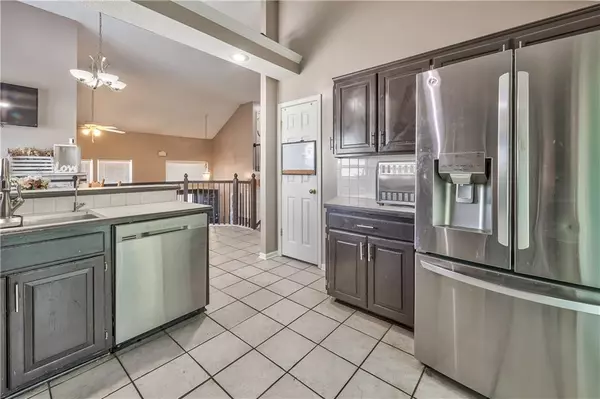$310,000
For more information regarding the value of a property, please contact us for a free consultation.
4 Beds
3 Baths
2,234 SqFt
SOLD DATE : 04/08/2024
Key Details
Property Type Single Family Home
Sub Type Single Family Residence
Listing Status Sold
Purchase Type For Sale
Square Footage 2,234 sqft
Price per Sqft $138
Subdivision Moonlight Gardens
MLS Listing ID 2474159
Sold Date 04/08/24
Style Traditional
Bedrooms 4
Full Baths 3
Annual Tax Amount $4,429
Lot Size 8,050 Sqft
Acres 0.18480258
Property Description
California Split boasting four bedrooms and three full bathrooms. Soaring ceilings in the living room featuring luxury vinyl plank flooring and a corner fireplace. The eat in kitchen boasts a breakfast area, stainless steel appliances, new dishwasher, and a pantry. Step out into the enclosed deck/sunroom. The second-floor hosts two secondary bedrooms and a full bath. Ascend to the third level to discover the master bedroom suite, offering a retreat of privacy. Spacious master bedroom with vaulted ceiling and large walk-in closet. Updated master bath boasts luxury vinyl plank flooring, dual vanities, whirlpool tub and generously sized shower. The daylight basement is a versatile space, featuring a generously sized rec room with a wood shelf, wall wet bar, and overhead built ins. A fourth bedroom currently serving as an office, a convenient full bath, and a closet/storage area. The extended garage provides ample space for parking and additional storage. Newer tankless water heater perfect for immediate hot water. Newer AC. Flooring is installed in attic for additional storage! Stamped concrete driveway with third parking area perfect for your vehicle, boat, or recreational vehicle. The backyard features a privacy fence, patio, basketball goal, and under deck open storage great for evening barbecues. Storage shed in backyard perfect for lawn and other equipment. Don't miss the opportunity to make this home yours!
Location
State KS
County Johnson
Rooms
Other Rooms Recreation Room, Sun Room
Basement Basement BR, Daylight, Finished, Full
Interior
Interior Features Ceiling Fan(s), Painted Cabinets, Pantry, Vaulted Ceiling, Walk-In Closet(s), Wet Bar, Whirlpool Tub
Heating Electric
Cooling Gas
Flooring Carpet, Luxury Vinyl Plank, Tile
Fireplaces Number 1
Fireplaces Type Gas, Gas Starter, Living Room
Fireplace Y
Appliance Dishwasher, Disposal, Microwave, Built-In Electric Oven, Stainless Steel Appliance(s)
Laundry Bedroom Level, Laundry Closet
Exterior
Exterior Feature Storm Doors
Parking Features true
Garage Spaces 2.0
Fence Privacy, Wood
Roof Type Composition
Building
Lot Description City Lot
Entry Level California Split,Front/Back Split
Sewer City/Public
Water City/Public - Verify
Structure Type Frame,Wood Siding
Schools
Elementary Schools Sunflower
Middle Schools Wheatridge
High Schools Gardner Edgerton
School District Gardner Edgerton
Others
Ownership Private
Acceptable Financing Cash, Conventional, FHA, VA Loan
Listing Terms Cash, Conventional, FHA, VA Loan
Read Less Info
Want to know what your home might be worth? Contact us for a FREE valuation!

Our team is ready to help you sell your home for the highest possible price ASAP

"Molly's job is to find and attract mastery-based agents to the office, protect the culture, and make sure everyone is happy! "








