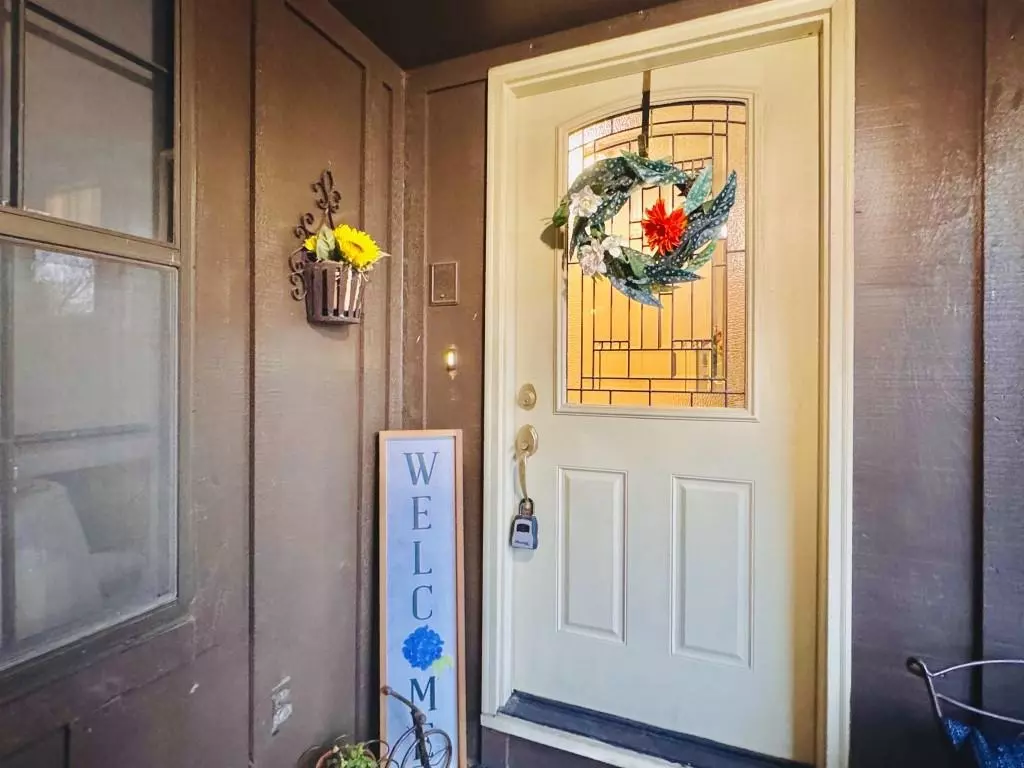$208,950
For more information regarding the value of a property, please contact us for a free consultation.
3 Beds
3 Baths
1,890 SqFt
SOLD DATE : 04/09/2024
Key Details
Property Type Multi-Family
Sub Type Townhouse
Listing Status Sold
Purchase Type For Sale
Square Footage 1,890 sqft
Price per Sqft $110
Subdivision Cedarbrook
MLS Listing ID 2476235
Sold Date 04/09/24
Bedrooms 3
Full Baths 3
HOA Fees $375/mo
Year Built 1969
Annual Tax Amount $3,965
Lot Size 2,029 Sqft
Acres 0.04657943
Property Description
Welcome to a beautiful Ranch Townhome in Cedarbrook! This spacious 3 Bedroom, 3 Bath is located in a fabulous location, minutes to 435 and 71 HWY, as well as restaurants, shopping, schools and hospitals. Master bedroom, master bath has double vanity. 2nd bedroom and another bathroom are on the first level. There is also a deck off the second bedroom. Living room features a cozy fireplace and natural light. Updated kitchen includes new fixtures, handmade back splash tiles and stainless steel appliances. Living and dining rooms have LVPs; bathrooms are all clean and neutral.
The lower level hosts 3rd bedroom, updated 3rd modern bathroom with shower and
finished family room with another fireplace. Newly painted and carpeted flooring throughout. Family room walks out to private fenced patio and a deck backing to treed green space. Home also offers plenty of closets and storage space including a 2 car garage!
HOA includes exterior structures maintenance, pool, clubhouse, lawn maintenance, snow removal water, sewer and trash!
Location
State MO
County Jackson
Rooms
Other Rooms Family Room, Main Floor Master, Workshop
Basement Basement BR, Concrete, Partial, Walk Out
Interior
Interior Features Painted Cabinets, Smart Thermostat
Heating Natural Gas, Hot Water
Cooling Electric
Flooring Carpet
Fireplaces Number 2
Fireplaces Type Basement, Family Room, Other
Fireplace Y
Appliance Stainless Steel Appliance(s), Under Cabinet Appliance(s)
Laundry In Basement, Laundry Room
Exterior
Garage true
Garage Spaces 2.0
Fence Partial, Privacy, Wood
Roof Type Composition,Wood Shingle
Building
Lot Description City Limits, City Lot, Corner Lot
Entry Level Ranch
Sewer City/Public
Water Public, City/Public - Verify
Structure Type Wood Siding
Schools
Elementary Schools Indian Creek
Middle Schools Center
School District Kansas City Mo
Others
HOA Fee Include Building Maint,Lawn Service,Maintenance Free,Management,Partial Amenities,Snow Removal,Trash,Water
Ownership Other
Acceptable Financing Cash, Conventional, FHA, VA Loan
Listing Terms Cash, Conventional, FHA, VA Loan
Read Less Info
Want to know what your home might be worth? Contact us for a FREE valuation!

Our team is ready to help you sell your home for the highest possible price ASAP


"Molly's job is to find and attract mastery-based agents to the office, protect the culture, and make sure everyone is happy! "








