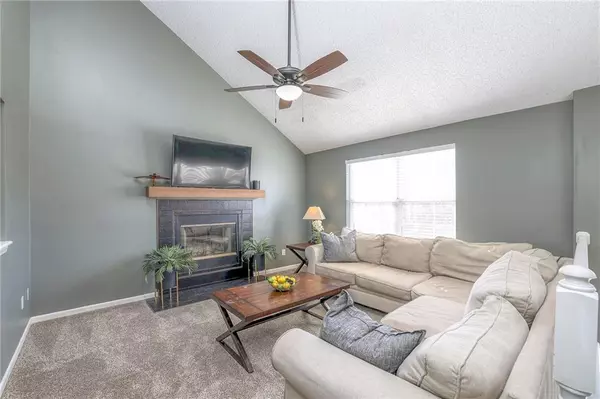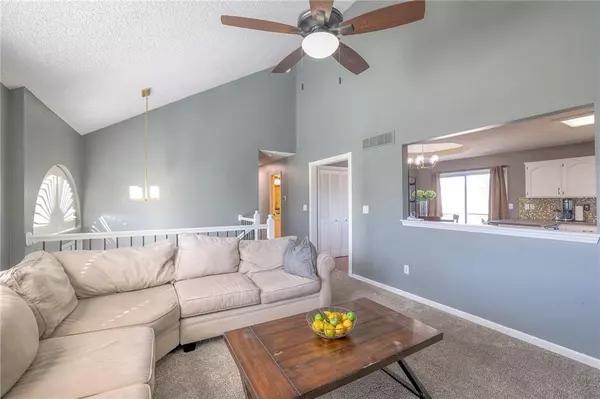$300,000
For more information regarding the value of a property, please contact us for a free consultation.
3 Beds
3 Baths
1,664 SqFt
SOLD DATE : 04/11/2024
Key Details
Property Type Single Family Home
Sub Type Single Family Residence
Listing Status Sold
Purchase Type For Sale
Square Footage 1,664 sqft
Price per Sqft $180
Subdivision Village Highlands
MLS Listing ID 2473705
Sold Date 04/11/24
Style Traditional
Bedrooms 3
Full Baths 2
Half Baths 1
Year Built 1995
Annual Tax Amount $3,086
Lot Size 9,308 Sqft
Acres 0.21368228
Property Sub-Type Single Family Residence
Property Description
Discover the allure of this recently updated 3-bedroom, 2.5-bathroom home nestled in the heart of Greenwood. Situated on a street undergoing a revitalization with numerous homes completely renovated, this property is a testament to modern comfort and style.
Enjoy the convenience of easy highway access, making your daily commute a breeze. The interior has been thoughtfully upgraded with fresh paint, new carpeting, and contemporary light fixtures, creating a welcoming and stylish ambiance.
The heart of this home lies in its spacious kitchen, overseeing a comfortable living area adorned with a vaulted ceiling and a charming fireplace. Perfect for both entertaining and relaxation, this central space exudes warmth and sophistication.
The lower level of the home offers versatility, providing ample room for an office space and a cozy TV area. Whether you need a dedicated workspace or a spot to unwind, this home caters to your every need.
Step outside into the 6-foot fenced backyard, ensuring privacy and security for outdoor activities. This residence is not just a house; it's an upgraded haven designed to complement your modern lifestyle.
Make a statement with your living space. Welcome home to contemporary living in the heart of Greenwood.
Location
State MO
County Jackson
Rooms
Other Rooms Recreation Room
Basement Finished, Walk Out
Interior
Interior Features Ceiling Fan(s), Painted Cabinets, Pantry, Prt Window Cover, Skylight(s), Smart Thermostat, Vaulted Ceiling, Walk-In Closet(s)
Heating Forced Air
Cooling Electric
Flooring Carpet, Laminate, Tile
Fireplaces Number 1
Fireplaces Type Living Room, Masonry
Fireplace Y
Appliance Dishwasher, Microwave, Refrigerator
Laundry Laundry Room, Lower Level
Exterior
Parking Features true
Garage Spaces 2.0
Fence Metal, Privacy, Wood
Roof Type Composition
Building
Lot Description City Lot, Level
Entry Level Split Entry
Sewer City/Public
Water Private Meter
Structure Type Frame,Wood Siding
Schools
Elementary Schools Greenwood
Middle Schools Summit Lakes
High Schools Lee'S Summit West
School District Lee'S Summit
Others
Ownership Private
Acceptable Financing Cash, Conventional, FHA, VA Loan
Listing Terms Cash, Conventional, FHA, VA Loan
Read Less Info
Want to know what your home might be worth? Contact us for a FREE valuation!

Our team is ready to help you sell your home for the highest possible price ASAP

"Molly's job is to find and attract mastery-based agents to the office, protect the culture, and make sure everyone is happy! "








