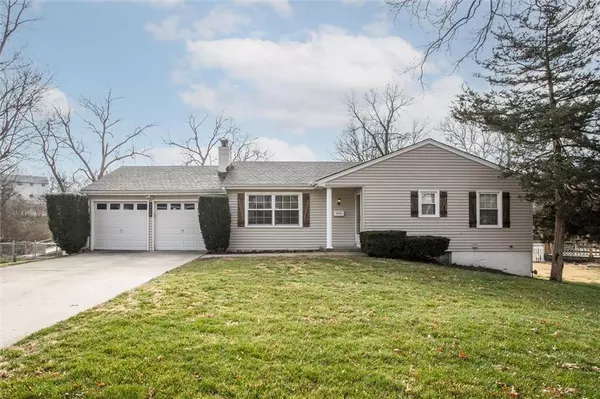$209,900
For more information regarding the value of a property, please contact us for a free consultation.
3 Beds
2 Baths
1,548 SqFt
SOLD DATE : 04/11/2024
Key Details
Property Type Single Family Home
Sub Type Single Family Residence
Listing Status Sold
Purchase Type For Sale
Square Footage 1,548 sqft
Price per Sqft $135
Subdivision Sterling Meadows
MLS Listing ID 2476129
Sold Date 04/11/24
Style Traditional
Bedrooms 3
Full Baths 1
Half Baths 1
Year Built 1955
Annual Tax Amount $1,884
Lot Size 0.480 Acres
Acres 0.48
Lot Dimensions 86-217
Property Description
3 bdrm, 1.5 bath, 2 car RANCH nestled on just shy of half acre with walk out basement and humongous, park-like back yard! Lots of additional space in bsmnt if you need more bedrooms! NEW ROOF! NEW WATER HEATER! 3YR HVAC! Maintenance free vinyl siding, custom shutters, oversized driveway, deep garage w/ shelving, workbench station and walkout to back yard. Updated kitchen and dining room with lots of cabinet space, new flooring, fixtures. Big living room with gas starter fireplace and newer carpet. 3 hall linen closets. Updated bath with gleaming shower over tub and new vanity. Big basement (1028 sq ft!) with workshop, rec room and two other rooms, walk-out basement, partially finished with flooring and some sheet rock. Unique back yard property line marked with sign, goes way back there. Back yard has firepit area, places to explore, picnic area, kid's swing set/jungle gym. Top of line water purification system. No HOA, low taxes, great price!
Location
State MO
County Jackson
Rooms
Other Rooms Family Room, Main Floor BR, Main Floor Master, Workshop
Basement Full, Walk Out
Interior
Interior Features Ceiling Fan(s), Painted Cabinets
Heating Natural Gas
Cooling Electric
Flooring Carpet, Laminate, Wood
Fireplaces Number 1
Fireplaces Type Gas Starter, Living Room
Fireplace Y
Appliance Dishwasher, Disposal, Refrigerator, Built-In Electric Oven, Water Purifier, Water Softener
Laundry Dryer Hookup-Ele, Lower Level
Exterior
Exterior Feature Firepit
Garage true
Garage Spaces 2.0
Roof Type Composition
Building
Lot Description City Lot, Treed
Entry Level Ranch
Sewer City/Public
Water Public
Structure Type Frame,Vinyl Siding
Schools
Elementary Schools Fleetridge
Middle Schools Raytown
High Schools Raytown
School District Raytown
Others
Ownership Private
Acceptable Financing Bond/Special, Conventional, FHA, VA Loan
Listing Terms Bond/Special, Conventional, FHA, VA Loan
Special Listing Condition Standard
Read Less Info
Want to know what your home might be worth? Contact us for a FREE valuation!

Our team is ready to help you sell your home for the highest possible price ASAP


"Molly's job is to find and attract mastery-based agents to the office, protect the culture, and make sure everyone is happy! "








