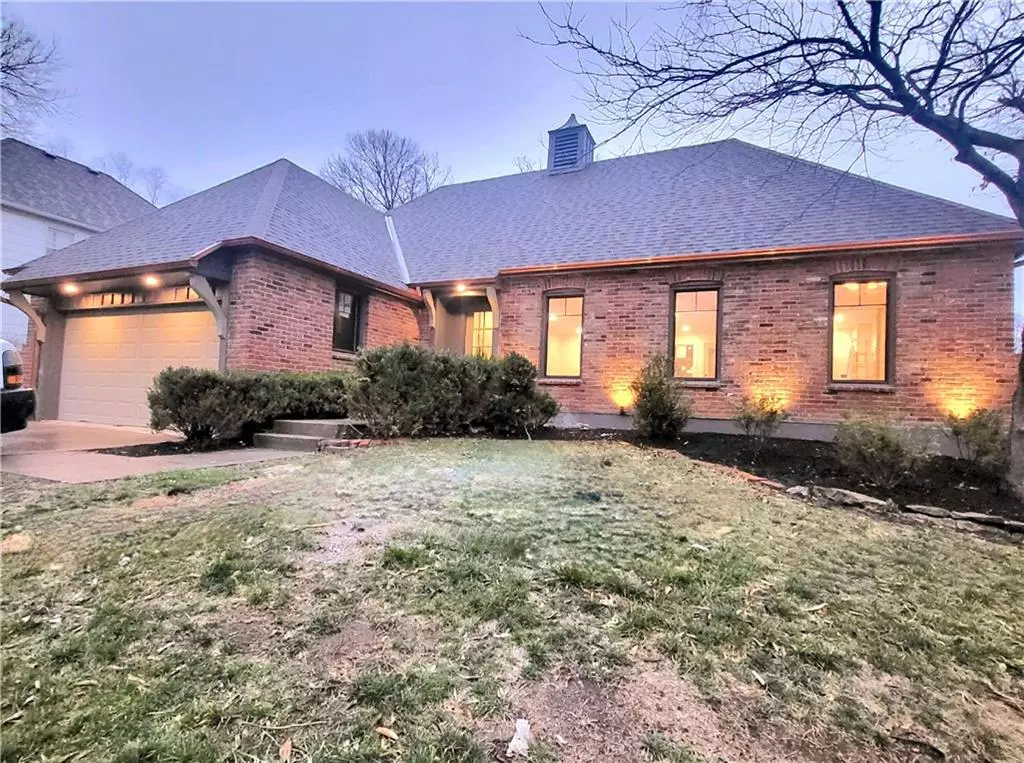$750,000
For more information regarding the value of a property, please contact us for a free consultation.
5 Beds
4 Baths
3,268 SqFt
SOLD DATE : 04/16/2024
Key Details
Property Type Single Family Home
Sub Type Single Family Residence
Listing Status Sold
Purchase Type For Sale
Square Footage 3,268 sqft
Price per Sqft $229
Subdivision Briarford Place
MLS Listing ID 2476920
Sold Date 04/16/24
Style Contemporary,Traditional
Bedrooms 5
Full Baths 4
Year Built 1964
Annual Tax Amount $6,384
Lot Size 0.290 Acres
Acres 0.29
Property Sub-Type Single Family Residence
Property Description
Welcome to your dream home! Nestled on a serene and tranquil street, this completely renovated home, designed by ig @Colingdesign, offers the epitome of comfort and style. From top to bottom, every inch has been meticulously crafted to perfection, making it ready for your family to move in and start creating unforgettable memories. With ample space for every member to thrive, you'll find yourself immersed in the warmth of its inviting atmosphere. Prepare to be captivated by the stunning woodwork that graces every corner, adding a touch of elegance and charm to each room. With updated electric ,plumbing, Low-E windows, reworked HVAC duct matching a high efficiency furnace. This floorplan was specifically designed for todays buyers.Don't miss the chance to make this spacious sanctuary your own – it's the perfect place to call home.
Location
State KS
County Johnson
Rooms
Other Rooms Breakfast Room, Den/Study, Entry, Exercise Room, Fam Rm Main Level, Great Room, Main Floor Master, Media Room, Mud Room, Office
Basement Basement BR, Egress Window(s), Finished, Sump Pump
Interior
Interior Features Cedar Closet, Custom Cabinets, Exercise Room, Fixer Up, Kitchen Island, Pantry, Separate Quarters, Wet Bar
Heating Natural Gas
Cooling Electric
Flooring Carpet, Luxury Vinyl Tile, Wood
Fireplaces Number 1
Fireplaces Type Family Room
Fireplace Y
Appliance Cooktop, Dishwasher, Disposal, Refrigerator, Built-In Oven
Laundry In Basement, In Garage
Exterior
Exterior Feature Fixer Up
Parking Features true
Garage Spaces 2.0
Fence Partial, Privacy, Wood
Roof Type Composition
Building
Lot Description Corner Lot, Cul-De-Sac
Entry Level 1.5 Stories
Sewer City/Public
Water Public
Structure Type Brick Trim,Shingle/Shake
Schools
Elementary Schools Trailwood
Middle Schools Indian Woods
High Schools Sm South
School District Shawnee Mission
Others
Ownership Private
Read Less Info
Want to know what your home might be worth? Contact us for a FREE valuation!

Our team is ready to help you sell your home for the highest possible price ASAP

"Molly's job is to find and attract mastery-based agents to the office, protect the culture, and make sure everyone is happy! "








