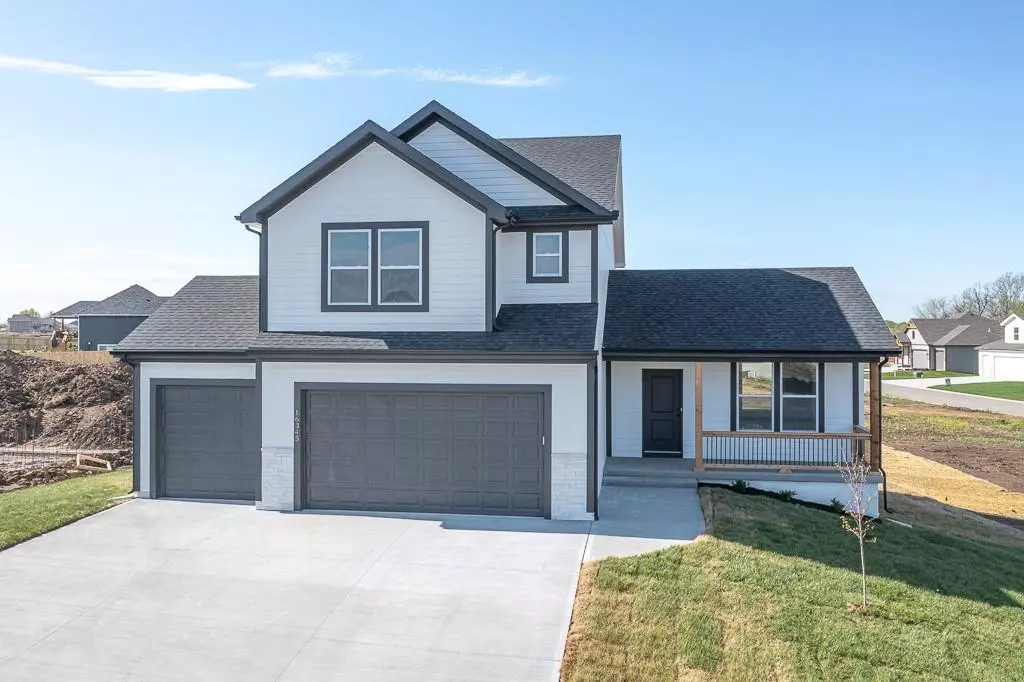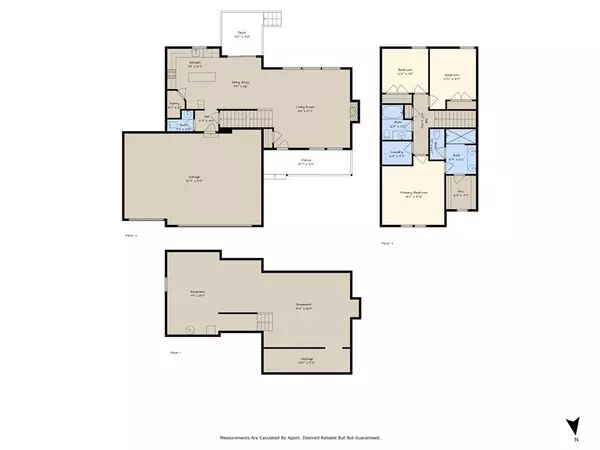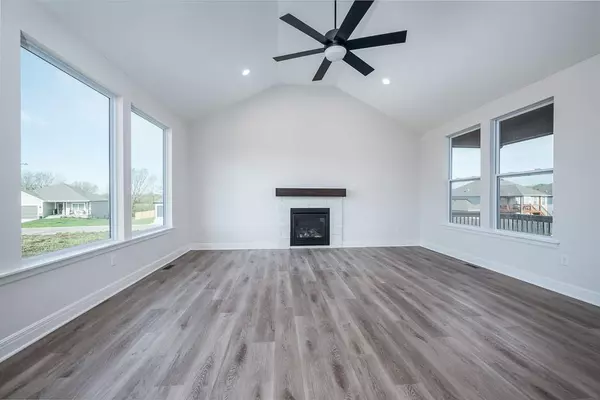$389,950
For more information regarding the value of a property, please contact us for a free consultation.
3 Beds
3 Baths
1,852 SqFt
SOLD DATE : 04/19/2024
Key Details
Property Type Single Family Home
Sub Type Single Family Residence
Listing Status Sold
Purchase Type For Sale
Square Footage 1,852 sqft
Price per Sqft $210
Subdivision Fox Ridge
MLS Listing ID 2442330
Sold Date 04/19/24
Style Traditional
Bedrooms 3
Full Baths 2
Half Baths 1
HOA Fees $30/ann
Year Built 2023
Annual Tax Amount $6,475
Lot Size 10,173 Sqft
Acres 0.23353994
Property Description
INTRODUCING THE EXCEPTIONAL "THE GRAHAM" 2 STORY HOME! This remarkable new construction residence offers the perfect blend of style, functionality, and customization. Act now and seize the opportunity to select all your build options, ensuring that every detail reflects your personal taste and preferences. The kitchen is a chef's delight, featuring granite counters, a convenient kitchen island, and a walk-in pantry that provides ample storage for all your culinary needs. Prepare meals with ease and entertain guests in this well-appointed space. Retreat to the spacious master suite, complete with double vanities, a large shower, and a generous walk-in closet. This private sanctuary offers the ideal escape for relaxation and rejuvenation. Located in a great neighborhood, this home offers convenient access to amenities, shopping, dining, and major transportation routes. Additionally, the subdivision features a pool, where you can unwind and enjoy the outdoors at your leisure. Don't miss the chance to make "THE GRAHAM" 2 STORY your dream home. Act swiftly to secure this incredible opportunity to personalize and customize your new construction residence, ensuring a home that truly reflects your unique style and preferences.
Location
State KS
County Leavenworth
Rooms
Basement Full, Unfinished
Interior
Interior Features Ceiling Fan(s), Kitchen Island, Pantry, Walk-In Closet(s)
Heating Forced Air, Natural Gas
Cooling Electric
Flooring Carpet, Luxury Vinyl Tile
Fireplaces Number 1
Fireplaces Type Living Room
Fireplace Y
Appliance Dishwasher, Disposal, Microwave, Built-In Electric Oven
Laundry Bedroom Level, Laundry Room
Exterior
Parking Features true
Garage Spaces 3.0
Amenities Available Pool
Roof Type Composition
Building
Lot Description City Limits, City Lot
Entry Level 2 Stories
Sewer City/Public
Water Public
Structure Type Stone & Frame
Schools
Elementary Schools Basehor
Middle Schools Basehor-Linwood
High Schools Basehor-Linwood
School District Basehor-Linwood
Others
Ownership Private
Acceptable Financing Cash, Conventional, FHA, USDA Loan, VA Loan
Listing Terms Cash, Conventional, FHA, USDA Loan, VA Loan
Read Less Info
Want to know what your home might be worth? Contact us for a FREE valuation!

Our team is ready to help you sell your home for the highest possible price ASAP

"Molly's job is to find and attract mastery-based agents to the office, protect the culture, and make sure everyone is happy! "








