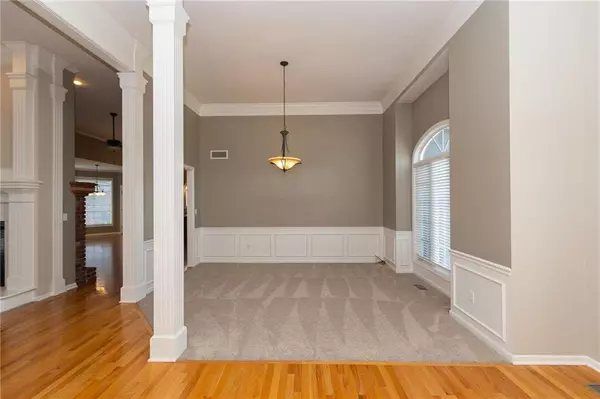$540,000
For more information regarding the value of a property, please contact us for a free consultation.
4 Beds
3 Baths
3,716 SqFt
SOLD DATE : 04/23/2024
Key Details
Property Type Single Family Home
Sub Type Single Family Residence
Listing Status Sold
Purchase Type For Sale
Square Footage 3,716 sqft
Price per Sqft $145
Subdivision Fairways
MLS Listing ID 2476886
Sold Date 04/23/24
Style Traditional
Bedrooms 4
Full Baths 2
Half Baths 1
HOA Fees $39/ann
Year Built 1999
Annual Tax Amount $6,977
Lot Size 0.320 Acres
Acres 0.3199954
Lot Dimensions 0.32
Property Description
Welcome home to the Fairways, a subdivision that is nestled in between two golf courses. This home has a grand entryway soaring ceilings and an open floor plan. The builder is known for his attention to detail including crown molding throughout the first level. Enjoy an abundance of natural light that fills the living spaces. Many home improvements, including big-ticket items, make this home move-in ready. The kitchen features a gas stove, a refrigerator that stays with the home, a large island with quartz countertops, custom cabinets, and a walk-in pantry. You will find plenty of room to gather in the hearth or family room with a fireplace and tall windows for natural lighting. The spacious master suite has beautiful flooring, a new barn door, double sinks, a soaker tub, a separate shower, and a walk-in closet. The formal dining room can double as an office if needed. Some recent updates include a new roof, furnace & air conditioning, exterior paint, and landscaping. Elegant newer stair carpet and spindles will lead you to the finished walk-out lower level with three more sizable bedrooms, a second family room, and a nice storage area that is stubbed for a full bathroom if needed. Enjoy the patio or unwind after a long day in the newer 14 X 16 screened-in porch; I'm sure this will be a favorite spot for all. You'll appreciate having the newer upgraded deck with Trex flooring this summer for cooking out and entertaining. The yard has iron fencing on two sides. The community pool and play area are close by, easy highway access, and minutes from shops and restaurants make this home a must-see! Liberty schools.
Location
State MO
County Clay
Rooms
Other Rooms Den/Study, Enclosed Porch, Family Room, Main Floor BR, Main Floor Master
Basement Concrete, Finished, Walk Out
Interior
Interior Features All Window Cover, Ceiling Fan(s), Central Vacuum, Custom Cabinets, Kitchen Island, Vaulted Ceiling, Wet Bar
Heating Natural Gas
Cooling Electric
Flooring Wood
Fireplaces Number 2
Fireplaces Type Dining Room, Gas, Hearth Room
Fireplace Y
Appliance Cooktop, Dishwasher, Disposal, Microwave, Refrigerator, Stainless Steel Appliance(s)
Laundry Dryer Hookup-Ele, Off The Kitchen
Exterior
Garage true
Garage Spaces 3.0
Amenities Available Play Area, Pool
Roof Type Composition
Building
Lot Description City Lot, Corner Lot, Sprinkler-In Ground
Entry Level Ranch,Reverse 1.5 Story
Sewer City/Public
Water Public
Structure Type Stucco,Synthetic Stucco
Schools
Elementary Schools Shoal Creek
Middle Schools Discovery
High Schools Liberty
School District Liberty
Others
HOA Fee Include Trash
Ownership Private
Acceptable Financing Cash, Conventional, VA Loan
Listing Terms Cash, Conventional, VA Loan
Read Less Info
Want to know what your home might be worth? Contact us for a FREE valuation!

Our team is ready to help you sell your home for the highest possible price ASAP


"Molly's job is to find and attract mastery-based agents to the office, protect the culture, and make sure everyone is happy! "








