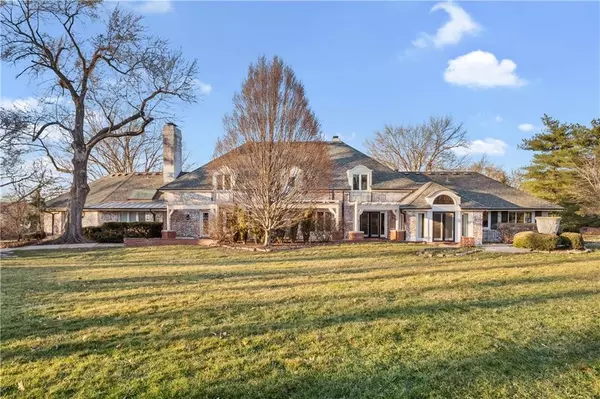$3,750,000
For more information regarding the value of a property, please contact us for a free consultation.
6 Beds
9 Baths
9,200 SqFt
SOLD DATE : 05/01/2024
Key Details
Property Type Single Family Home
Sub Type Single Family Residence
Listing Status Sold
Purchase Type For Sale
Square Footage 9,200 sqft
Price per Sqft $407
Subdivision Sunset Hill
MLS Listing ID 2464896
Sold Date 05/01/24
Style Traditional
Bedrooms 6
Full Baths 7
Half Baths 2
Year Built 1961
Annual Tax Amount $32,619
Lot Size 1.845 Acres
Acres 1.8446281
Property Description
Welcome to your dream retreat nestled atop a scenic hillside, boasting elegance and tranquility at every turn. This stately property showcases impeccable craftsmanship and meticulous attention to detail.
Let your imagination run wild and envision the possibilities, as the sky’s the limit when it comes to revitalizing this amazing space. Upon arrival, you’re greeted by the breathtaking front and back yards, each a picturesque oasis in its own right. The pristine pool and cabana beckon for leisurely afternoons, surrounded by lush landscaping that sets the stage for outdoor relaxation and entertainment.
Inside, the heart of the home awaits in the chef's kitchen, where a sprawling working island and double side-by-side ranges make culinary endeavors a joy. Seamlessly blending form and function, the kitchen flows effortlessly into a fabulous breakfast area and a spacious hearth, creating an inviting space that's perfect for gatherings of any size.
Entertaining reaches new heights just steps away, where an outdoor entertaining area awaits with a built-in grill and ample seating, offering the ideal setting for al fresco dining and memorable soirées.
Retreat to the expansive primary suite on the main level, offering a luxurious sanctuary complete with all the amenities one could desire. A secondary bedroom with its own bath provides added convenience and comfort for guests or family members.
Upstairs, three additional bedrooms and baths await, offering ample space and privacy for everyone in the home. And with tremendous expandable space on the second floor, the possibilities are endless, whether that means more bedrooms or creating a versatile family room to suit your lifestyle.
The full basement, spanning the entire length of the home, offers endless potential for customization to suit your needs and preferences.
Don't miss your chance to make this breathtaking property your own and start living the life you've always dreamed of.
Location
State MO
County Jackson
Rooms
Other Rooms Breakfast Room, Library, Main Floor Master
Basement Concrete, Finished, Sump Pump
Interior
Interior Features Cedar Closet, Kitchen Island, Skylight(s), Vaulted Ceiling, Walk-In Closet(s), Wet Bar, Whirlpool Tub
Heating Forced Air, Zoned
Cooling Electric, Zoned
Flooring Wood
Fireplaces Number 3
Fireplaces Type Hearth Room, Living Room, Library
Fireplace Y
Appliance Dishwasher, Disposal, Double Oven, Microwave, Refrigerator, Built-In Oven, Gas Range
Laundry Main Level
Exterior
Garage true
Garage Spaces 3.0
Fence Metal, Other
Pool Inground
Roof Type Composition
Building
Lot Description Acreage, Estate Lot, Sprinkler-In Ground, Treed
Entry Level 1.5 Stories
Sewer City/Public
Water Public
Structure Type Brick & Frame
Schools
Elementary Schools Magnet
Middle Schools Magnet
High Schools Magnet
School District Kansas City Mo
Others
Ownership Private
Acceptable Financing Cash, Conventional
Listing Terms Cash, Conventional
Read Less Info
Want to know what your home might be worth? Contact us for a FREE valuation!

Our team is ready to help you sell your home for the highest possible price ASAP


"Molly's job is to find and attract mastery-based agents to the office, protect the culture, and make sure everyone is happy! "








