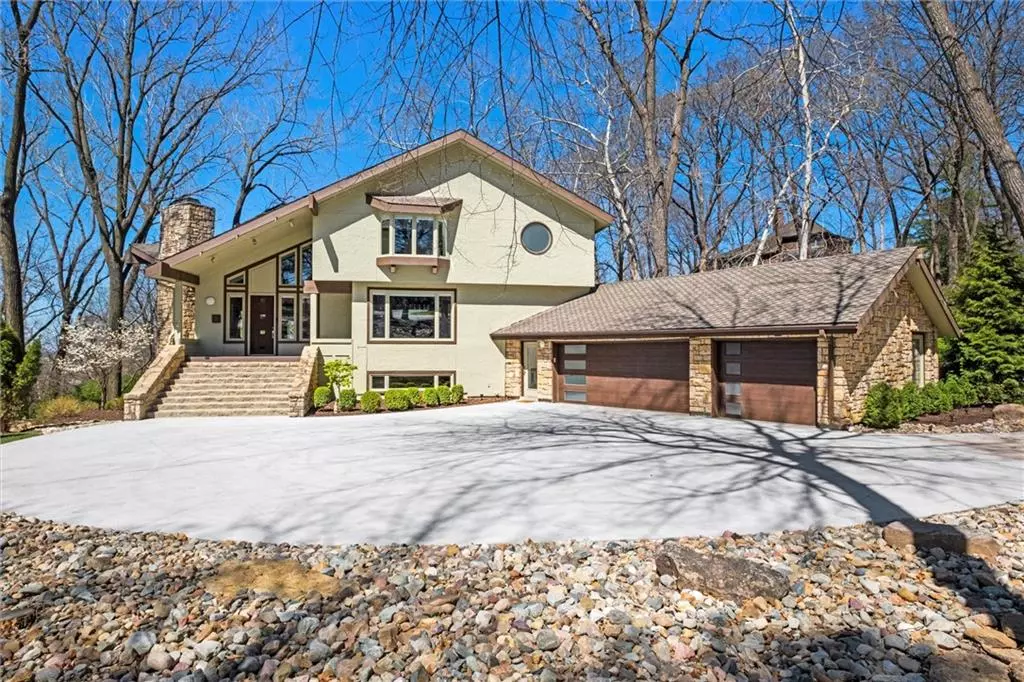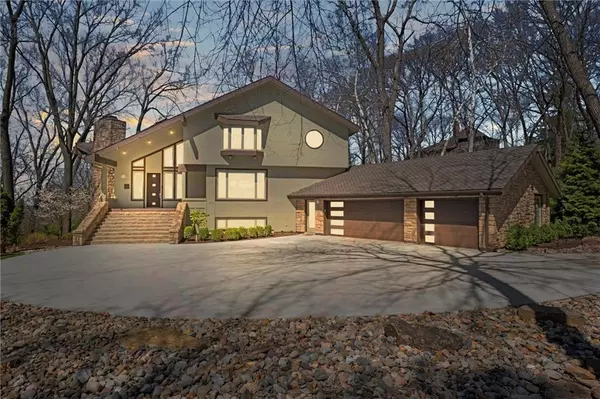$1,200,000
For more information regarding the value of a property, please contact us for a free consultation.
4 Beds
4 Baths
5,862 SqFt
SOLD DATE : 05/01/2024
Key Details
Property Type Single Family Home
Sub Type Single Family Residence
Listing Status Sold
Purchase Type For Sale
Square Footage 5,862 sqft
Price per Sqft $204
Subdivision The Pointe
MLS Listing ID 2469007
Sold Date 05/01/24
Style Traditional
Bedrooms 4
Full Baths 3
Half Baths 1
HOA Fees $166/ann
Originating Board hmls
Year Built 1989
Annual Tax Amount $8,521
Lot Size 0.730 Acres
Acres 0.7300046
Property Sub-Type Single Family Residence
Property Description
Remarkable, iconic home in a private gated community with amazing landscaping in a lush setting. The recent very high end kitchen renovation sets a tone of style and sophistication that meets the standards of today's luxury buyers. It's in perfect alignment with the architecture of the home and was featured in Kansas City Homes and Style magazine in January 2023. The great room features a vaulted ceiling, a floor to ceiling stone fireplace and massive windows allowing endless natural light into the space. The spacious formal dining room is conveniently near the kitchen, however offers a private, cozy feel. The second eating area is incorporated into the kitchen. There is a large laundry room and over sized pantry on the main floor. Both completely renovated. The open flow of the main floor provides for easy everyday living and entertaining. All bedrooms and bathrooms have been fully renovated. Wood floors refinished and newer carpet throughout. Lower level living space has been refreshed with new paint, carpet and bar area with sink and beverage refrigerator. Both HVAC units and both water heaters have been replaced and upgraded. Also new: lower level driveway, back patio, all landscaping, garage doors, front door, front steps repaired, and more. This home is truly a treasure and move in ready.
Location
State MO
County Clay
Rooms
Other Rooms Family Room, Great Room, Recreation Room, Sitting Room
Basement Basement BR, Finished, Full, Walk Out
Interior
Interior Features Ceiling Fan(s), Kitchen Island, Pantry, Vaulted Ceiling, Walk-In Closet(s)
Heating Natural Gas
Cooling Electric
Flooring Carpet, Tile, Wood
Fireplaces Number 5
Fireplaces Type Dining Room, Family Room, Great Room, Master Bedroom, Other
Fireplace Y
Appliance Cooktop, Dishwasher, Disposal, Humidifier, Microwave, Refrigerator, Built-In Electric Oven
Laundry Laundry Room, Main Level
Exterior
Parking Features true
Garage Spaces 3.0
Roof Type Composition
Building
Lot Description Cul-De-Sac, Estate Lot, Sprinkler-In Ground, Treed
Entry Level 2 Stories
Sewer City/Public
Water Public
Structure Type Stone Trim,Stucco
Schools
Elementary Schools Briarcliff
Middle Schools Northgate
High Schools North Kansas City
School District North Kansas City
Others
HOA Fee Include Snow Removal
Ownership Private
Acceptable Financing Cash, Conventional
Listing Terms Cash, Conventional
Read Less Info
Want to know what your home might be worth? Contact us for a FREE valuation!

Our team is ready to help you sell your home for the highest possible price ASAP

"Molly's job is to find and attract mastery-based agents to the office, protect the culture, and make sure everyone is happy! "








