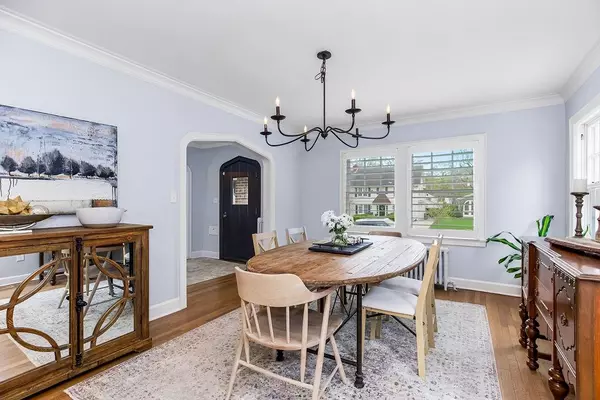$749,950
For more information regarding the value of a property, please contact us for a free consultation.
3 Beds
3 Baths
3,376 SqFt
SOLD DATE : 05/08/2024
Key Details
Property Type Single Family Home
Sub Type Single Family Residence
Listing Status Sold
Purchase Type For Sale
Square Footage 3,376 sqft
Price per Sqft $222
Subdivision Romanelli Gardens
MLS Listing ID 2482212
Sold Date 05/08/24
Style Traditional,Tudor
Bedrooms 3
Full Baths 2
Half Baths 1
HOA Fees $12/ann
Year Built 1927
Annual Tax Amount $9,164
Lot Size 8,823 Sqft
Acres 0.2025482
Property Description
Stunning Brookside beauty with its own personal oasis. The charming beauty has been completely redone throughout. No expense was spared. Semi open floor plan with a hardwoods throughout. A breathtaking chefs kitchen with a massive island with a thick quartzite countertop, gas stove and hood, loads of cabinet space, and additional wet bar/pantry area. Kitchen opens up to the dining room with plantation shutters. Expansive living room with fire place, plantation shutters, and Sierra Pacific bi fold door that opens up to the patio and pool. Sunroom and office is located off of the living room. Amazing master bedroom suite is located on the second floor with vaulted ceilings, coffee bar area, plantation shutters, laundry, and walk-in closet. Spa like master bath with soaring ceilings, double vanity, electric shower, and Koehler Air Jet Tub. Additional two bedrooms upstairs with additional updated bathroom. Step out to your dreamy back yard oasis. Newly built sport pool with electric cover, covered patio and privacy fence. Features not to be forgotten are new driveway, new driveway gate for additional security, all new electrical and plumbing, new lighting, exterior was just freshly painted with higher end paint, new tankless water heater, french drain system, artificial turf, new sewer line inside of the home, new interior paint, new gutters, and the list goes on and on. This home truly has it all. As far as location goes, this is a 10 out of 10. Close to the Trolley Trail and Brookside shops, restaurants, and grocery stores. This home will not last and is ready for its new owner to walk right in and enjoy! Entertainers dream!
Location
State MO
County Jackson
Rooms
Other Rooms Enclosed Porch
Basement Inside Entrance, Stone/Rock
Interior
Interior Features All Window Cover, Ceiling Fan(s), Custom Cabinets, Kitchen Island, Pantry, Walk-In Closet(s), Wet Bar
Heating Hot Water
Cooling Electric
Flooring Ceramic Floor, Wood
Fireplaces Number 1
Fireplaces Type Gas, Living Room
Fireplace Y
Appliance Dishwasher, Disposal, Exhaust Hood, Microwave, Refrigerator, Gas Range, Stainless Steel Appliance(s)
Laundry Bedroom Level, Upper Level
Exterior
Exterior Feature Storm Doors
Garage true
Garage Spaces 2.0
Fence Metal, Wood
Roof Type Composition
Building
Lot Description City Lot, Treed
Entry Level 2 Stories
Sewer City/Public
Water Public
Structure Type Stucco & Frame
Schools
Elementary Schools Hale Cook
Middle Schools Central
School District Kansas City Mo
Others
Ownership Private
Acceptable Financing Cash, Conventional, VA Loan
Listing Terms Cash, Conventional, VA Loan
Read Less Info
Want to know what your home might be worth? Contact us for a FREE valuation!

Our team is ready to help you sell your home for the highest possible price ASAP


"Molly's job is to find and attract mastery-based agents to the office, protect the culture, and make sure everyone is happy! "








