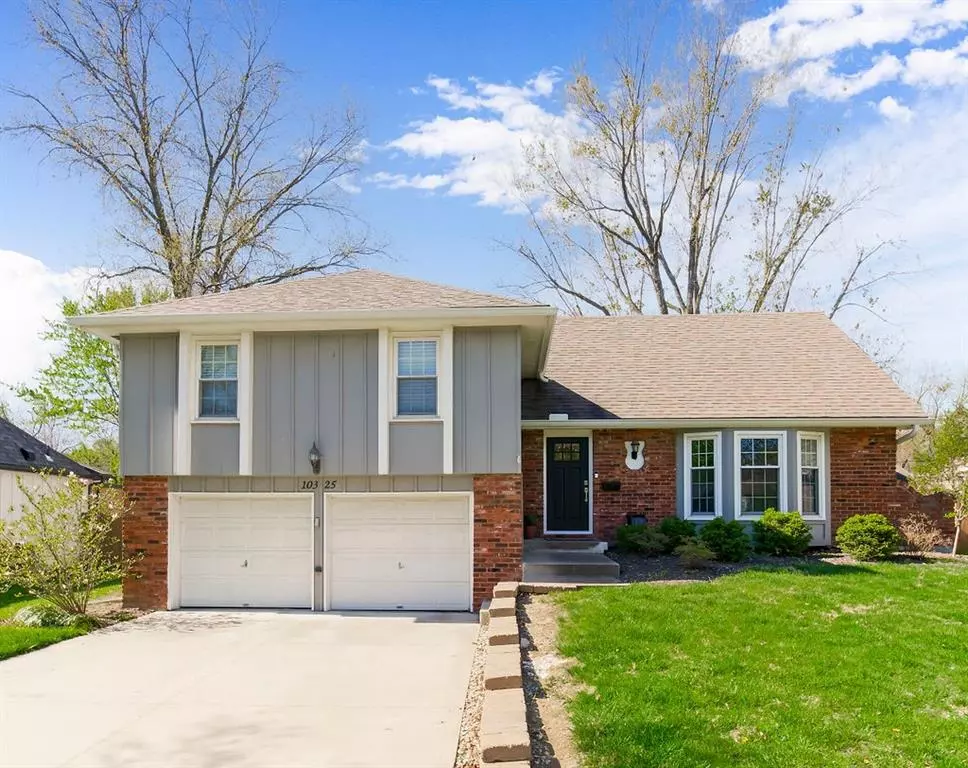$350,000
For more information regarding the value of a property, please contact us for a free consultation.
4 Beds
2 Baths
1,900 SqFt
SOLD DATE : 05/13/2024
Key Details
Property Type Single Family Home
Sub Type Single Family Residence
Listing Status Sold
Purchase Type For Sale
Square Footage 1,900 sqft
Price per Sqft $184
Subdivision Wellington Sq.
MLS Listing ID 2479260
Sold Date 05/13/24
Style Traditional
Bedrooms 4
Full Baths 2
Year Built 1966
Annual Tax Amount $4,102
Lot Size 8,872 Sqft
Acres 0.2036731
Property Description
Welcome to this charming home in the heart of Overland Park. As you step inside you will be greeted by an open formal living space that flows well to your spacious kitchen with lots of natural light, modern appliances, ample counter space, and an island for casual dining. Kitchen opens onto your new deck overlooking a fantastic fenced in backyard. Just off the kitchen you will find your formal dining room. The lower level offers a daylight walkout basement, providing this space a central gathering point for friends and family. Making your way upstairs you are greeted by 2 bedrooms and a shared hallway bathroom. At the end of the hall you will find the primary bedroom with multiple closets, and a beautiful updated en suite. Located on the upper level, this 4th bedroom is an unexpected treasure. This home truly has it all. A thoughtful layout and an unbeatable location.
Location
State KS
County Johnson
Rooms
Basement Concrete, Finished, Walk Up
Interior
Interior Features Kitchen Island, Walk-In Closet(s)
Heating Natural Gas
Cooling Electric
Flooring Wood
Fireplaces Number 1
Fireplaces Type Family Room
Fireplace Y
Appliance Cooktop, Dishwasher, Exhaust Hood, Microwave, Refrigerator, Built-In Electric Oven
Laundry In Basement
Exterior
Garage true
Garage Spaces 2.0
Roof Type Composition
Building
Entry Level 3 Stories,Side/Side Split
Sewer City/Public
Water Public
Structure Type Board/Batten
Schools
Elementary Schools Apache
Middle Schools Westridge
High Schools Sm West
School District Shawnee Mission
Others
Ownership Private
Acceptable Financing Cash, Conventional, FHA, VA Loan
Listing Terms Cash, Conventional, FHA, VA Loan
Read Less Info
Want to know what your home might be worth? Contact us for a FREE valuation!

Our team is ready to help you sell your home for the highest possible price ASAP


"Molly's job is to find and attract mastery-based agents to the office, protect the culture, and make sure everyone is happy! "








