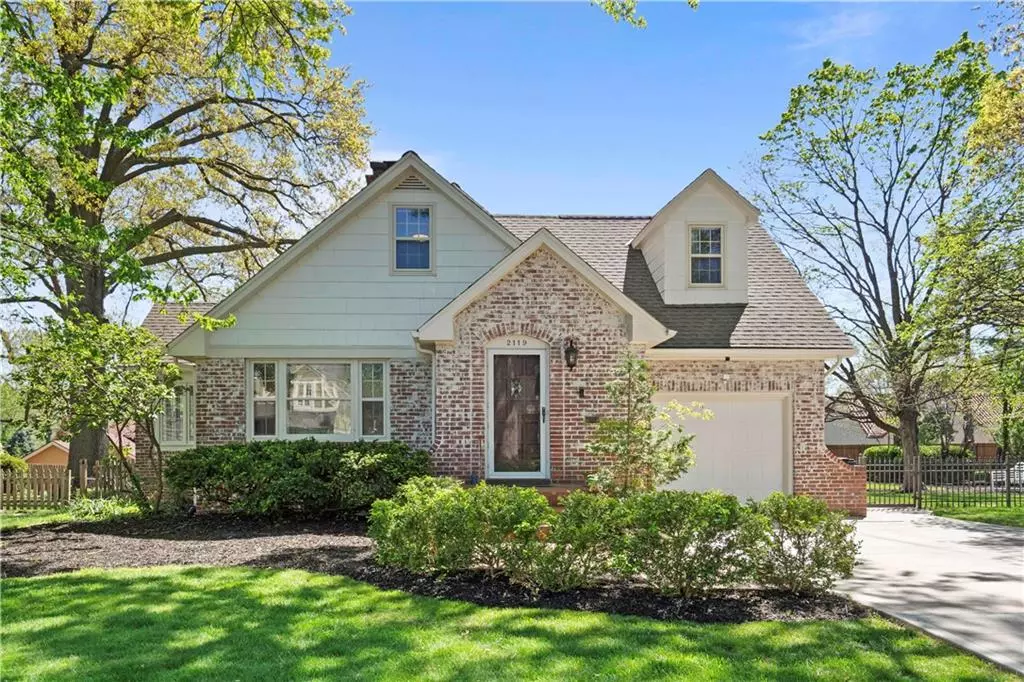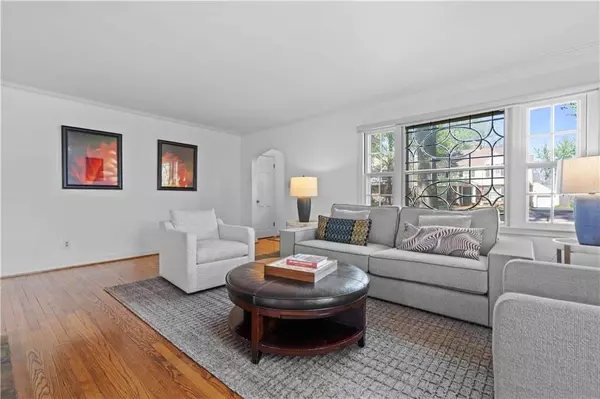$599,950
For more information regarding the value of a property, please contact us for a free consultation.
3 Beds
2 Baths
2,688 SqFt
SOLD DATE : 05/15/2024
Key Details
Property Type Single Family Home
Sub Type Single Family Residence
Listing Status Sold
Purchase Type For Sale
Square Footage 2,688 sqft
Price per Sqft $223
MLS Listing ID 2481168
Sold Date 05/15/24
Style Traditional
Bedrooms 3
Full Baths 1
Half Baths 1
Year Built 1949
Annual Tax Amount $7,342
Lot Size 0.353 Acres
Acres 0.35261708
Property Sub-Type Single Family Residence
Property Description
Discover the allure of this Westwood Hills brick charmer with beautiful curb appeal, nestled on a hard to find oversized lot, leaving plenty of room for expansion. The abundance of natural light infuses the home and creates a warm ambiance, enhancing every corner with a welcoming feel. The updated kitchen is a focal point, seamlessly blending with the hearth room and eat-in area, perfect for daily gatherings and culinary adventures.
A delightful sun room beckons as an additional dining space or cozy sitting area, offering versatility and charm. Multiple living areas cater to various lifestyle needs, while the finished lower level presents endless possibilities for recreation and relaxation.
Outside, unwind on the back deck in the tranquil setting of the private fenced yard, a serene retreat for outdoor enjoyment. This home embodies comfort, style, and functionality, presenting a rare opportunity in this beautiful neighborhood.
Location
State KS
County Johnson
Rooms
Other Rooms Formal Living Room, Recreation Room, Sun Room
Basement Finished, Full
Interior
Interior Features Ceiling Fan(s), Vaulted Ceiling, Walk-In Closet(s)
Heating Forced Air
Cooling Electric
Flooring Tile, Wood
Fireplaces Number 2
Fireplaces Type Hearth Room, Living Room
Fireplace Y
Appliance Dishwasher, Disposal, Dryer, Microwave, Refrigerator, Gas Range, Washer
Laundry Bedroom Level, Laundry Closet
Exterior
Parking Features true
Garage Spaces 1.0
Fence Metal, Wood
Roof Type Composition
Building
Lot Description City Lot, Level
Entry Level 2 Stories
Sewer City/Public
Water Public
Structure Type Brick & Frame
Schools
Elementary Schools Westwood View
Middle Schools Indian Hills
High Schools Sm East
School District Shawnee Mission
Others
Ownership Private
Acceptable Financing Cash, Conventional
Listing Terms Cash, Conventional
Read Less Info
Want to know what your home might be worth? Contact us for a FREE valuation!

Our team is ready to help you sell your home for the highest possible price ASAP

"Molly's job is to find and attract mastery-based agents to the office, protect the culture, and make sure everyone is happy! "








