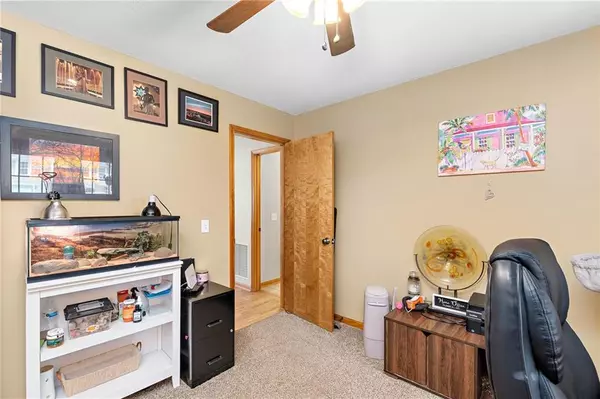$420,000
For more information regarding the value of a property, please contact us for a free consultation.
5 Beds
4 Baths
3,010 SqFt
SOLD DATE : 05/21/2024
Key Details
Property Type Single Family Home
Sub Type Single Family Residence
Listing Status Sold
Purchase Type For Sale
Square Footage 3,010 sqft
Price per Sqft $139
Subdivision Fairway Ridge Estates
MLS Listing ID 2465896
Sold Date 05/21/24
Style Traditional
Bedrooms 5
Full Baths 3
Half Baths 1
Year Built 2005
Annual Tax Amount $4,330
Lot Size 9,375 Sqft
Acres 0.21522039
Lot Dimensions 75x125
Property Description
Updated story & a half in the perfect location - next to Loch Lloyd & minutes to JOCO! Room to spread out over the three levels of living space with five generous sized bedrooms & two spacious living areas. The light filled main level features the Great Room, updated kitchen with 2 pantries, laundry, dining room currently used as an office, half bath & the master suite. Main floor primary suite features an ensuite with double vanities, gorgeous tile and a spa shower, large walk in closet & a private deck. The upper level has 2 bedrooms plus a bath with jetted tub. Large family room, 2 more bedrooms, a full bath, second laundry hook ups, roomy storm shelter & storage in the walkout basement. Many options for enjoying the serene outdoors from the covered front porch, two decks, lower level patio & privacy fenced yard. Level yard with firepit & plenty of play space, backs to woods. More storage in the expandable attic space, currently accessed by pull down stairs from the 3 car garage. Interior & exterior painted in 8/23, wood floors refinished 3/24.
Location
State MO
County Cass
Rooms
Other Rooms Main Floor Master
Basement Finished, Full, Inside Entrance, Walk Out
Interior
Interior Features Ceiling Fan(s), Expandable Attic, Painted Cabinets, Pantry, Vaulted Ceiling, Walk-In Closet(s)
Heating Heat Pump
Cooling Electric
Flooring Carpet, Wood
Fireplaces Number 1
Fireplaces Type Great Room
Fireplace Y
Appliance Dishwasher, Disposal, Microwave, Free-Standing Electric Oven
Laundry Laundry Room, Main Level
Exterior
Exterior Feature Sat Dish Allowed, Storm Doors
Parking Features true
Garage Spaces 3.0
Fence Privacy, Wood
Roof Type Composition
Building
Lot Description City Lot
Entry Level 1.5 Stories
Sewer City/Public
Water Public
Structure Type Frame
Schools
Middle Schools Belton
High Schools Belton
School District Belton
Others
Ownership Private
Acceptable Financing Cash, Conventional, FHA
Listing Terms Cash, Conventional, FHA
Read Less Info
Want to know what your home might be worth? Contact us for a FREE valuation!

Our team is ready to help you sell your home for the highest possible price ASAP

"Molly's job is to find and attract mastery-based agents to the office, protect the culture, and make sure everyone is happy! "








