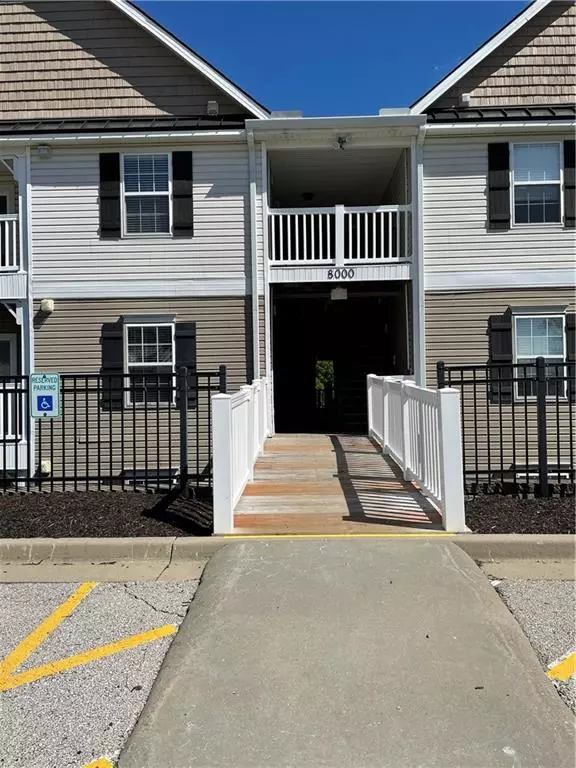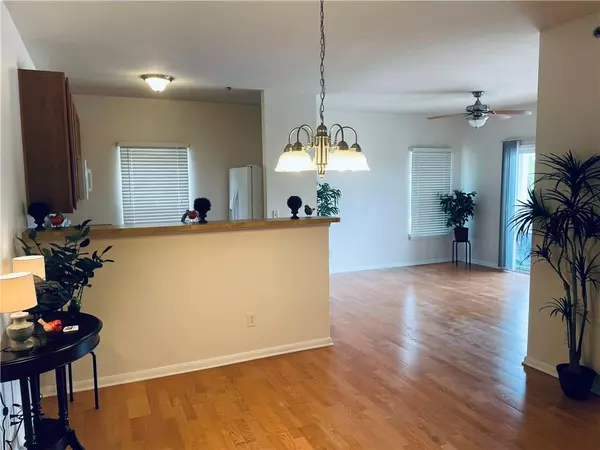$167,900
For more information regarding the value of a property, please contact us for a free consultation.
2 Beds
2 Baths
970 SqFt
SOLD DATE : 05/24/2024
Key Details
Property Type Multi-Family
Sub Type Condominium
Listing Status Sold
Purchase Type For Sale
Square Footage 970 sqft
Price per Sqft $173
Subdivision Brighton Crossings Commons
MLS Listing ID 2489045
Sold Date 05/24/24
Style Traditional
Bedrooms 2
Full Baths 2
HOA Fees $261/mo
Year Built 2007
Annual Tax Amount $1,564
Lot Dimensions zero
Property Sub-Type Condominium
Property Description
Welcome to this incredible freshly interior painted 2 bedroom and 2 full bathroom zero entry handicap accessible condo featuring wide doors, laminate wood floors in the dining room, kitchen and living room. Kitchen has breakfast counter, upgraded cabinetry, new microwave, electric range and the refrigerator is included. Don't miss the laundry closet with an included washer & dryer. You will love the large master suite with private bathroom. The master bath offers double vanities, a large walk-in shower with seat and 2 grab bars. A grab bar is also by the master toilet. Step into the large walk- in closet that offers plenty of space for your clothing & shoes. All bathrooms have linoleum flooring. Ceiling fans are in the living room, master bedroom and guest bedrooms. The guest bathroom has a large counter and full bath tub & shower. Enjoy entertaining in your large dining area and spacious living room. Step out onto your covered eastern facing balcony and enjoy morning coffee that looks onto a beautifully treed area. Extra storage space is located on the balcony as well. The second bedroom can be used as bedroom, study, craft room or library. All windows and sliding glass door have blinds. The front door has a storm door for extra insulation. Covered handicap parking space is included. If you don't need the handicap parking, that parking space will be traded with a neighbor who has a regular covered parking space.
Location
State MO
County Clay
Rooms
Other Rooms Breakfast Room, Formal Living Room, Main Floor BR
Basement Other
Interior
Interior Features All Window Cover, Ceiling Fan(s), Walk-In Closet(s)
Heating Electric
Cooling Electric
Flooring Carpet, Laminate, Vinyl
Fireplace Y
Laundry Main Level
Exterior
Exterior Feature Storm Doors
Parking Features true
Garage Spaces 1.0
Roof Type Composition
Building
Lot Description Zero Lot Line
Entry Level Ranch
Sewer City/Public
Water Public
Structure Type Vinyl Siding
Schools
Elementary Schools Chapel Hill
Middle Schools Antioch
High Schools Oak Park
School District North Kansas City
Others
HOA Fee Include Maintenance Free,Roof Repair,Roof Replace,Snow Removal,Trash,Water
Ownership Private
Acceptable Financing Cash, Conventional, FHA, VA Loan
Listing Terms Cash, Conventional, FHA, VA Loan
Read Less Info
Want to know what your home might be worth? Contact us for a FREE valuation!

Our team is ready to help you sell your home for the highest possible price ASAP

"Molly's job is to find and attract mastery-based agents to the office, protect the culture, and make sure everyone is happy! "








