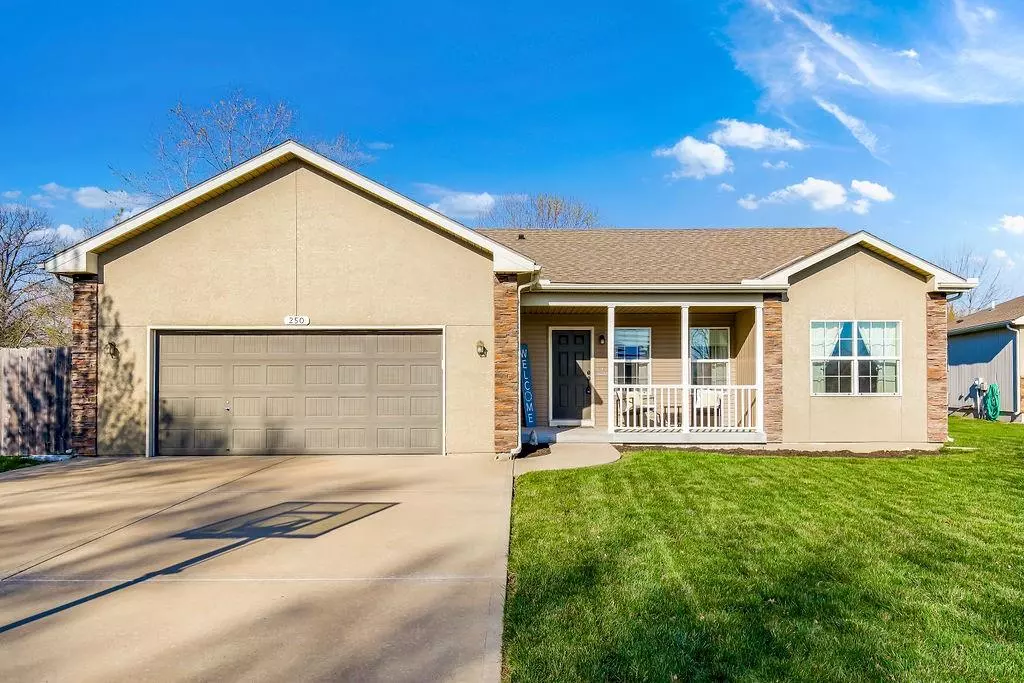$360,000
For more information regarding the value of a property, please contact us for a free consultation.
4 Beds
3 Baths
2,464 SqFt
SOLD DATE : 05/29/2024
Key Details
Property Type Single Family Home
Sub Type Single Family Residence
Listing Status Sold
Purchase Type For Sale
Square Footage 2,464 sqft
Price per Sqft $146
Subdivision Willow Brooke Estates
MLS Listing ID 2479743
Sold Date 05/29/24
Style Traditional
Bedrooms 4
Full Baths 3
Year Built 2016
Annual Tax Amount $4,206
Lot Size 0.262 Acres
Acres 0.262236
Property Description
Welcome to this stunning ranch-style home with all the updates you could ever dream of! As you enter, you will be greeted by beautiful hardwood floors and custom shades in the kitchen and living room. The kitchen features granite countertops, a huge granite island, a deep kitchen sink, and a pantry. This move-in ready home boasts 4 bedrooms and 3 full bathrooms including a first-floor master suite with a giant walk-in closet. All closets have custom closet systems, making organization a breeze. The fully finished basement offers a fourth bedroom, perfect for guests or a home office, and a huge 2nd family room. Outside, you will find a large backyard with a privacy fence, perfect for enjoying the outdoors in peace and tranquility. This home truly has it all and is ready for you to move in and make it your own. Don't miss out on this opportunity!
Location
State KS
County Johnson
Rooms
Other Rooms Family Room, Mud Room, Recreation Room
Basement Basement BR, Full, Radon Mitigation System, Sump Pump
Interior
Interior Features Ceiling Fan(s), Kitchen Island, Pantry, Vaulted Ceiling, Walk-In Closet(s)
Heating Electric
Cooling Electric
Flooring Carpet, Luxury Vinyl Plank, Wood
Fireplace N
Appliance Dishwasher, Disposal, Microwave, Refrigerator, Built-In Electric Oven, Stainless Steel Appliance(s)
Laundry Main Level, Off The Kitchen
Exterior
Exterior Feature Outdoor Kitchen
Parking Features true
Garage Spaces 2.0
Fence Wood
Roof Type Composition
Building
Lot Description City Lot, Corner Lot, Level
Entry Level Ranch
Sewer City/Public
Water Public
Structure Type Frame,Stone Veneer
Schools
Elementary Schools Madison
Middle Schools Pioneer Ridge
High Schools Gardner Edgerton
School District Gardner Edgerton
Others
Ownership Private
Acceptable Financing Cash, Conventional, FHA, USDA Loan, VA Loan
Listing Terms Cash, Conventional, FHA, USDA Loan, VA Loan
Read Less Info
Want to know what your home might be worth? Contact us for a FREE valuation!

Our team is ready to help you sell your home for the highest possible price ASAP

"Molly's job is to find and attract mastery-based agents to the office, protect the culture, and make sure everyone is happy! "








