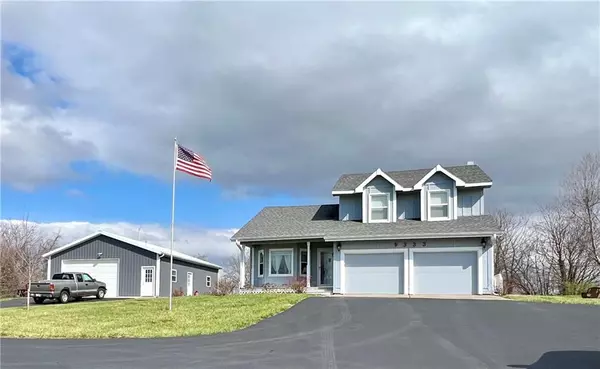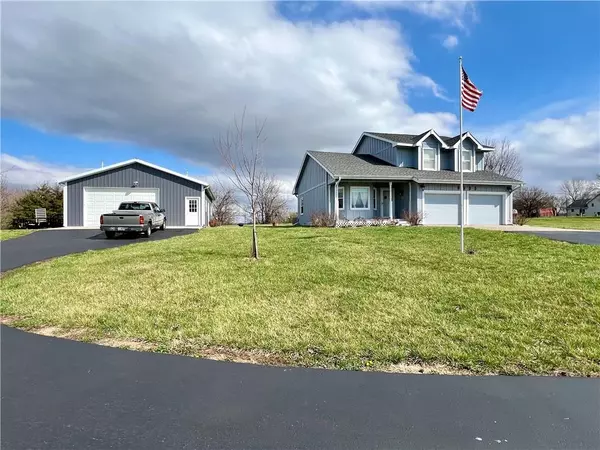$375,000
For more information regarding the value of a property, please contact us for a free consultation.
3 Beds
4 Baths
2,351 SqFt
SOLD DATE : 05/16/2024
Key Details
Property Type Single Family Home
Sub Type Single Family Residence
Listing Status Sold
Purchase Type For Sale
Square Footage 2,351 sqft
Price per Sqft $159
Subdivision Piedmont Estates
MLS Listing ID 2477820
Sold Date 05/16/24
Style Traditional
Bedrooms 3
Full Baths 3
Half Baths 1
Year Built 1987
Annual Tax Amount $2,255
Lot Size 1.020 Acres
Acres 1.02
Property Sub-Type Single Family Residence
Property Description
Welcome to your dream home in Richmond, MO! Nestled on a picturesque one-acre lot, this charming two-story residence offers an idyllic blend of comfort and functionality. Boasting a 30 x 40 outbuilding complete with a concrete floor and electricity, this property is perfect for those seeking ample space for hobbies or storage.
Step inside and be greeted by the warmth of luxury vinyl plank (LVP) flooring adorning the main level, setting the tone for modern elegance throughout. The living room features soaring high ceilings, creating an airy ambiance that enhances the sense of space and openness.
With 3 and a half bathrooms convenience is at your fingertips. The master bath delights with ceramic tile flooring and a shower featuring a bench for your convenience.
Entertaining is effortless with a host of amenities at your disposal. A cozy hearth room with a gas fireplace invites relaxation, while a sunroom provides the perfect spot to bask in natural light and enjoy tranquil views of the expansive backyard.
The heart of the home lies in the well-appointed kitchen, boasting an abundance of cabinets, a pantry, and modern appliances. Adjacent to the kitchen, a convenient laundry room adds to the home's functionality, making household chores a breeze.
Upstairs, discover a spacious master bedroom retreat, offering ample space for relaxation and rejuvenation after a long day. Downstairs, the finished basement area presents endless possibilities, whether utilized as a home office, art studio, or additional living space. Completing the basement is another full bath, providing added convenience and flexibility for daily living.
Additional features include a 2-car attached garage, ensuring ample parking and storage space for vehicles and equipment.
Don't miss the opportunity to make this exceptional property your own. Schedule your showing today and start envisioning the limitless possibilities that await in this Richmond haven!
Location
State MO
County Ray
Rooms
Other Rooms Workshop
Basement Finished
Interior
Interior Features Ceiling Fan(s), Custom Cabinets, Pantry, Vaulted Ceiling, Walk-In Closet(s)
Heating Natural Gas
Cooling Electric
Flooring Carpet, Ceramic Floor, Luxury Vinyl Plank
Fireplaces Number 1
Fireplaces Type Gas, Hearth Room
Fireplace Y
Appliance Dishwasher, Disposal, Microwave, Refrigerator, Gas Range
Laundry In Hall, Main Level
Exterior
Exterior Feature Storm Doors
Parking Features true
Garage Spaces 2.0
Roof Type Composition
Building
Lot Description Acreage
Entry Level 2 Stories
Sewer City/Public
Water Public
Structure Type Board/Batten,Frame
Schools
Elementary Schools Richmond
Middle Schools Richmond
High Schools Richmond
School District Richmond
Others
Ownership Private
Acceptable Financing Cash, Conventional, FHA, USDA Loan, VA Loan
Listing Terms Cash, Conventional, FHA, USDA Loan, VA Loan
Read Less Info
Want to know what your home might be worth? Contact us for a FREE valuation!

Our team is ready to help you sell your home for the highest possible price ASAP

"Molly's job is to find and attract mastery-based agents to the office, protect the culture, and make sure everyone is happy! "








