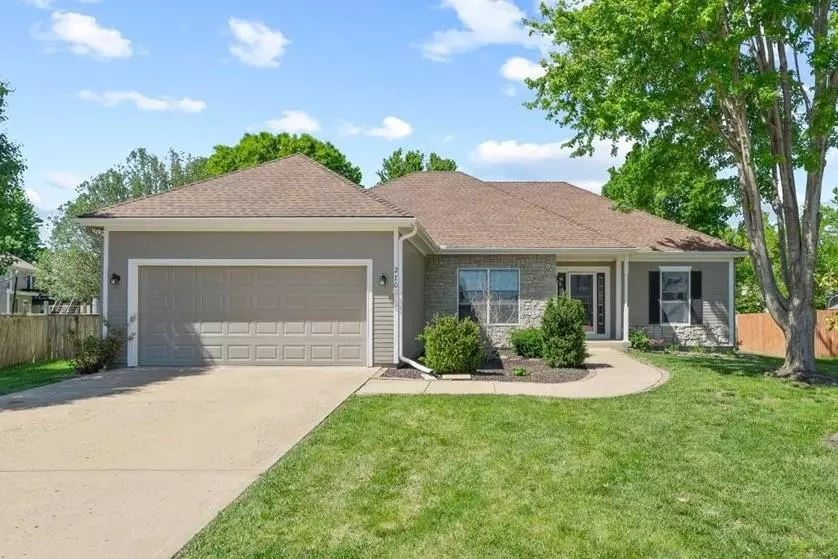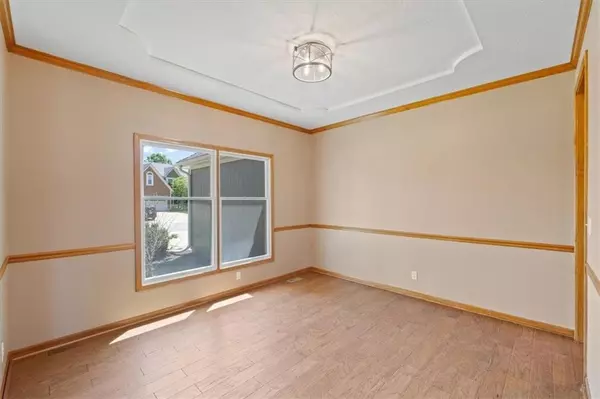$340,000
For more information regarding the value of a property, please contact us for a free consultation.
3 Beds
2 Baths
1,701 SqFt
SOLD DATE : 06/10/2024
Key Details
Property Type Single Family Home
Sub Type Single Family Residence
Listing Status Sold
Purchase Type For Sale
Square Footage 1,701 sqft
Price per Sqft $199
Subdivision Fountain Gate
MLS Listing ID 2487831
Sold Date 06/10/24
Style Traditional
Bedrooms 3
Full Baths 2
Originating Board hmls
Year Built 1998
Annual Tax Amount $3,944
Lot Size 9,520 Sqft
Acres 0.21854913
Property Description
Beautifully maintained home in the Fountain Gate neighborhood. This ranch home has 3 bedrooms, 2 full bathrooms, formal dining room/office and an eat in kitchen. The oversized living room has engineered hardwood flooring, large windows providing natural light and is open to the eat in kitchen area. The kitchen has granite counter tops with a decorative marble backsplash and a pantry. The master suite also has engineered hardwood flooring with an ensuite bath with double vanities, separate shower, a whirlpool tub and a large walk in closet. Both guest bedrooms have ultra plush carpeting. The basement is unfinished with an egress window and lots of possibilities. Large fenced in backyard with a new deck which is perfect for enjoying the outdoors. If you are looking for one level living, this home is a must see!
Location
State KS
County Johnson
Rooms
Other Rooms Main Floor BR, Main Floor Master
Basement Concrete, Egress Window(s), Unfinished
Interior
Interior Features Ceiling Fan(s), Pantry, Stained Cabinets, Whirlpool Tub
Heating Natural Gas
Cooling Electric
Flooring Carpet, Laminate, Wood
Fireplaces Number 1
Fireplaces Type Living Room
Fireplace Y
Appliance Dishwasher, Disposal, Dryer, Microwave, Built-In Electric Oven, Stainless Steel Appliance(s), Washer
Laundry Dryer Hookup-Ele, Main Level
Exterior
Parking Features true
Garage Spaces 2.0
Fence Wood
Roof Type Composition
Building
Lot Description City Limits
Entry Level Ranch
Sewer City/Public
Water Public
Structure Type Wood Siding
Schools
Elementary Schools Sunflower
Middle Schools Wheatridge
High Schools Gardner Edgerton
School District Gardner Edgerton
Others
Ownership Private
Acceptable Financing Cash, Conventional, FHA, USDA Loan, VA Loan
Listing Terms Cash, Conventional, FHA, USDA Loan, VA Loan
Read Less Info
Want to know what your home might be worth? Contact us for a FREE valuation!

Our team is ready to help you sell your home for the highest possible price ASAP

"Molly's job is to find and attract mastery-based agents to the office, protect the culture, and make sure everyone is happy! "








