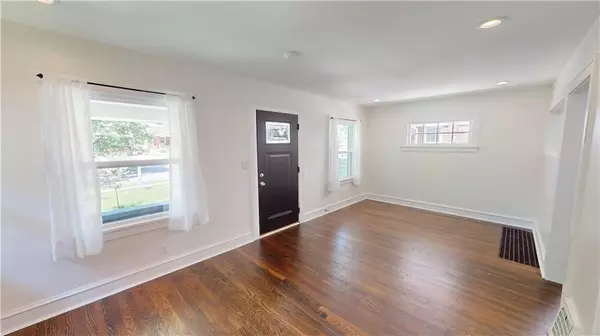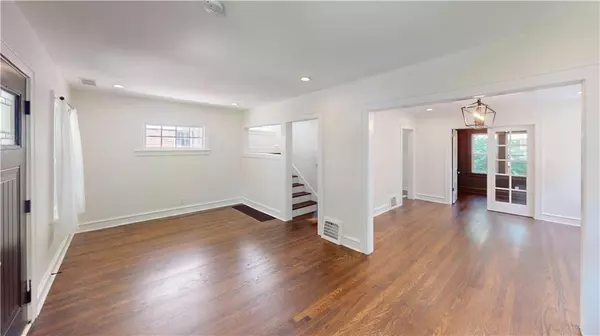$370,700
For more information regarding the value of a property, please contact us for a free consultation.
3 Beds
2 Baths
1,559 SqFt
SOLD DATE : 06/11/2024
Key Details
Property Type Single Family Home
Sub Type Single Family Residence
Listing Status Sold
Purchase Type For Sale
Square Footage 1,559 sqft
Price per Sqft $237
Subdivision Astor Place
MLS Listing ID 2477267
Sold Date 06/11/24
Bedrooms 3
Full Baths 1
Half Baths 1
Originating Board hmls
Year Built 1926
Annual Tax Amount $4,387
Lot Size 5,227 Sqft
Acres 0.11999541
Property Description
Introducing a Charming Home in the Heart of Brookside
Nestled just minutes away from the vibrant heart of Brookside, this lovely home offers a perfect blend of modern comfort and timeless appeal.
Key Features: Recently upgraded roof, windows, HVAC, plumbing, and electrical systems, all completed within the past two years, ensuring peace of mind for years to come.
Freshly painted interior and exterior exude a sense of warmth and welcome, complemented by the stunning refinished hardwood floors that grace the entire home.
The kitchen and bathrooms have been tastefully updated, boasting all-new stainless steel appliances and contemporary fixtures.
Step outside and relax or entertain on the newer deck overlooking the fully fenced backyard, providing an ideal space for your furry friends to roam.
Generously sized bedrooms offer ample comfort, while the basement and one-car detached garage provide convenient additional storage options.
Location: Situated within walking distance to beloved local hotspots such as Heirloom Bakery and Plate restaurant, this home offers the perfect balance of suburban tranquility and urban convenience.
Enjoy easy access to a plethora of amenities, including parks, schools, shopping, dining, and entertainment options, all just a stone's throw away.
Don't Miss Out: Seize the opportunity to make this beautiful home your own and immerse yourself in the vibrant Brookside community. Schedule a viewing today and experience the quintessential charm and comfort this home has to offer.
Location
State MO
County Jackson
Rooms
Basement Stone/Rock
Interior
Interior Features Ceiling Fan(s), Custom Cabinets
Heating Natural Gas
Cooling Electric
Flooring Wood
Fireplaces Number 1
Fireplaces Type Family Room
Fireplace Y
Appliance Dishwasher, Disposal, Dryer, Refrigerator, Built-In Electric Oven, Washer
Laundry In Basement
Exterior
Garage true
Garage Spaces 1.0
Fence Wood
Roof Type Composition
Building
Entry Level 2 Stories
Sewer City/Public
Water Public
Structure Type Stone & Frame
Schools
School District Kansas City Mo
Others
Ownership Private
Acceptable Financing Cash, Conventional, FHA, VA Loan
Listing Terms Cash, Conventional, FHA, VA Loan
Read Less Info
Want to know what your home might be worth? Contact us for a FREE valuation!

Our team is ready to help you sell your home for the highest possible price ASAP


"Molly's job is to find and attract mastery-based agents to the office, protect the culture, and make sure everyone is happy! "








