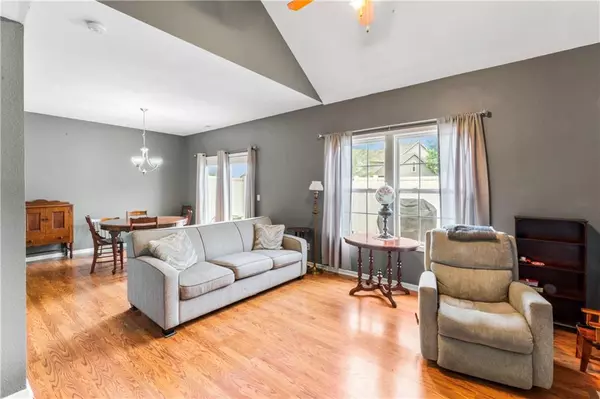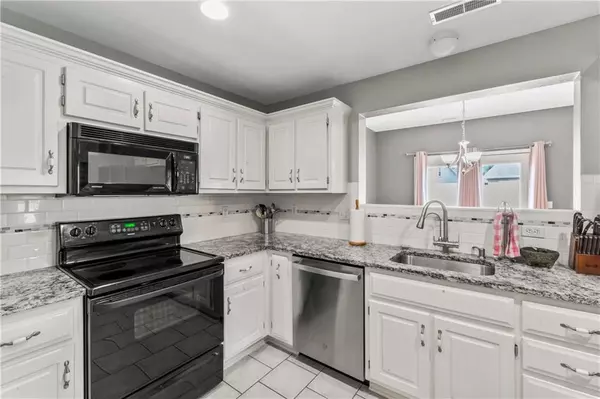$255,000
For more information regarding the value of a property, please contact us for a free consultation.
3 Beds
3 Baths
1,544 SqFt
SOLD DATE : 06/20/2024
Key Details
Property Type Single Family Home
Sub Type Half Duplex
Listing Status Sold
Purchase Type For Sale
Square Footage 1,544 sqft
Price per Sqft $165
MLS Listing ID 2487390
Sold Date 06/20/24
Style Traditional
Bedrooms 3
Full Baths 2
Half Baths 1
HOA Fees $133/mo
Originating Board hmls
Year Built 2003
Annual Tax Amount $2,800
Lot Size 5,616 Sqft
Acres 0.12892562
Property Description
******BUYER HAS ACCEPTED AN OFFER/OUT FOR SIGNATURES***********
Introducing a charming half-duplex located on a cul de sac, in the welcoming community. This property, spanning 1544 sq ft, offers a modern and practical living space, ideal for both comfort and convenience.
This home features three cozy bedrooms and 2.5 well-appointed bathrooms, double garage, and a patio, providing ample space for relaxation and privacy. The interior design utilizes space efficiently, creating a flowing and inviting environment that is perfect for day-to-day living and entertaining. Spacious great room w/vaulted ceilings, fireplace & dining area. Kitchen features updated granite countertops
Maintenance-free living means you can enjoy the beauty of your home without the hassle of extensive upkeep. The focus on low-maintenance living is perfect for busy lifestyles or those who prefer to spend their time enjoying life's other pleasures.
Situated in a friendly neighborhood, this residence is just a short walk or drive away from local amenities that enhance your living experience. Cosentino's Price Chopper is less than 1.5 miles away, making grocery shopping convenient and easy. For outdoor lovers, Veterans Memorial Park is also nearby, offering lush green spaces for recreation and leisure just a few blocks away.
This half-duplex combines the intimacy of your own space with the perks of community living. It's an ideal choice for anyone looking for a practical, ready-to-move-in home in a supportive community setting. Feel at ease in a neighborhood that values comfort and accessibility, while still offering all the benefits of city amenities.
Discover the perfect blend of comfort, convenience, and low-maintenance living . Your new home awaits your personal touch to make it truly yours.
HOA covers trash, snow, yard maintanence
The house has a whole house water system /softner
Location
State KS
County Johnson
Rooms
Basement Slab
Interior
Interior Features Ceiling Fan(s), Painted Cabinets, Vaulted Ceiling
Heating Natural Gas
Cooling Electric
Flooring Carpet, Wood
Fireplaces Number 1
Fireplaces Type Gas Starter
Fireplace Y
Appliance Dishwasher, Microwave, Refrigerator, Built-In Electric Oven, Water Purifier, Water Softener
Laundry Main Level, Off The Kitchen
Exterior
Parking Features true
Garage Spaces 2.0
Fence Other
Roof Type Composition
Building
Lot Description City Limits, City Lot, Cul-De-Sac, Sprinkler-In Ground
Entry Level 2 Stories
Sewer City/Public
Water Public
Structure Type Stone Veneer,Stucco & Frame
Schools
Elementary Schools Nike
Middle Schools Trailridge
High Schools Gardner Edgerton
School District Gardner Edgerton
Others
HOA Fee Include Lawn Service,Snow Removal,Trash
Ownership Private
Acceptable Financing Cash, Conventional, FHA, VA Loan
Listing Terms Cash, Conventional, FHA, VA Loan
Read Less Info
Want to know what your home might be worth? Contact us for a FREE valuation!

Our team is ready to help you sell your home for the highest possible price ASAP

"Molly's job is to find and attract mastery-based agents to the office, protect the culture, and make sure everyone is happy! "








