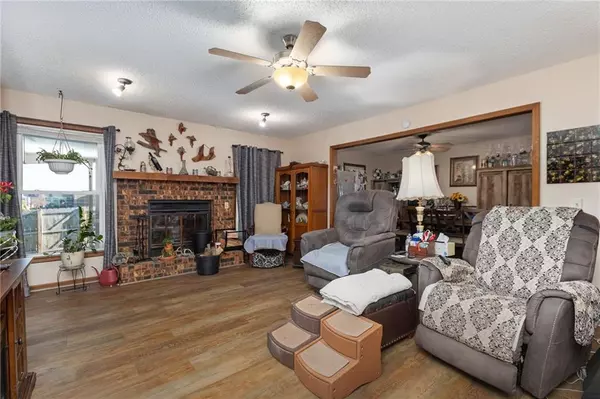$345,000
For more information regarding the value of a property, please contact us for a free consultation.
3 Beds
2 Baths
1,970 SqFt
SOLD DATE : 06/20/2024
Key Details
Property Type Single Family Home
Sub Type Single Family Residence
Listing Status Sold
Purchase Type For Sale
Square Footage 1,970 sqft
Price per Sqft $175
Subdivision Gardner Heights
MLS Listing ID 2482672
Sold Date 06/20/24
Style Traditional
Bedrooms 3
Full Baths 2
Originating Board hmls
Year Built 1983
Annual Tax Amount $3,638
Lot Size 9,533 Sqft
Acres 0.21884757
Property Description
Enjoy your coffee in the mornings and the quiet evenings year-round while sitting on the new front porch of this beautiful ranch home in Gardner! The front porch is complete with ceiling fans and awnings which will bring cool comfort as you enjoy the outdoors even in the hottest months! The sunroom which is off the kitchen in the back is perfect any time of year – rain or snow won't keep you inside in this well-maintained home! Once you step inside, you'll be welcomed into an open living room space complete with new flooring and a fireplace! Large bedrooms are located off the main living room area and the primary suite comes complete with it's own updated bathroom! Enjoy meals in the large and open kitchen area complete with updated counters, water purifier at sink, plenty of cabinet space and access to the sunroom. Laundry is also conveniently located off the kitchen. The lower level is finished and offers loads of storage space! This finished walk out basement also gives you access to a nice patio area and the yard through updated and beautiful sliding glass doors! The exterior has new vinyl siding, gutter covers and a new 15x50 wood fence for added privacy - but the backyard doesn't stop there! Outside of the privacy area there is plenty of green space for the family to enjoy which is also fenced in! Other added bonuses to this home include NEW HVAC, a 78 gallon gas hot water heater, 18 KW full house generator back up, water softener, Shelf Genie and a stair lift which can stay or be removed. Close to schools, parks, swimming and the best Gardner has to offer, this house has so many extras you must come by and see!
Location
State KS
County Johnson
Rooms
Other Rooms Sun Room
Basement Finished, Full, Sump Pump, Walk Out
Interior
Interior Features Ceiling Fan(s), Pantry
Heating Natural Gas
Cooling Heat Pump
Flooring Carpet, Wood
Fireplaces Number 1
Fireplaces Type Living Room
Fireplace Y
Appliance Dishwasher, Dryer, Microwave, Refrigerator, Gas Range, Washer
Laundry Main Level, Off The Kitchen
Exterior
Parking Features true
Garage Spaces 2.0
Fence Metal, Wood
Roof Type Composition
Building
Lot Description City Lot
Entry Level Ranch
Sewer City/Public
Water Public
Structure Type Brick Trim,Vinyl Siding
Schools
Elementary Schools Sunflower
Middle Schools Wheatridge
High Schools Gardner Edgerton
School District Gardner Edgerton
Others
Ownership Private
Acceptable Financing Cash, Conventional, FHA, VA Loan
Listing Terms Cash, Conventional, FHA, VA Loan
Read Less Info
Want to know what your home might be worth? Contact us for a FREE valuation!

Our team is ready to help you sell your home for the highest possible price ASAP

"Molly's job is to find and attract mastery-based agents to the office, protect the culture, and make sure everyone is happy! "








