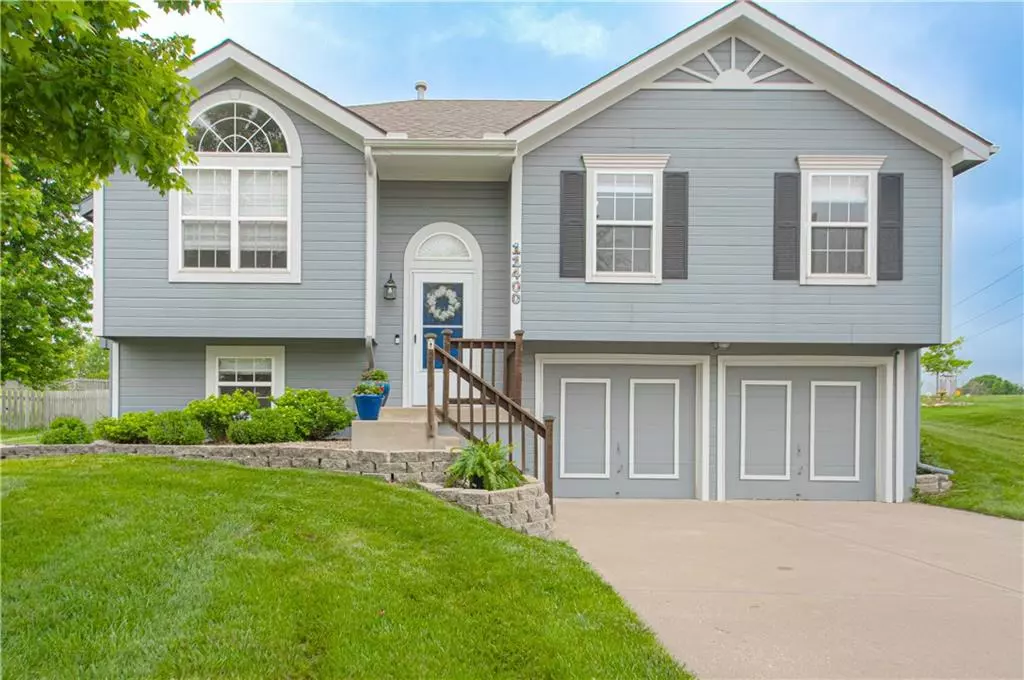$320,000
For more information regarding the value of a property, please contact us for a free consultation.
3 Beds
3 Baths
1,706 SqFt
SOLD DATE : 06/20/2024
Key Details
Property Type Single Family Home
Sub Type Single Family Residence
Listing Status Sold
Purchase Type For Sale
Square Footage 1,706 sqft
Price per Sqft $187
Subdivision Meadows Of Auburndale
MLS Listing ID 2488717
Sold Date 06/20/24
Style A-Frame,Traditional
Bedrooms 3
Full Baths 2
Half Baths 1
HOA Fees $22/ann
Originating Board hmls
Year Built 2004
Annual Tax Amount $2,982
Lot Size 0.480 Acres
Acres 0.48000458
Lot Dimensions 67'x239'x103'x283'
Property Description
Check out this adorable split entry home in Meadows of Auburndale! A vaulted ceiling and tons of natural light greet you in the living room as you walk inside. The cozy gas fireplace is perfect to snuggle by during the cold Kansas City winters. Hardwood floors and tons of cabinet space in the kitchen and a walk in pantry and eat in dining area. Be sure to walk out to the backyard and enjoy the huge deck and spacious peaceful level backyard!
All three bedrooms are found on the main level including the laundry. The main bedroom features a vaulted ceiling, walk in closet, along with a private bathroom with additional storage. Downstairs, there's a nicely finished basement with a half bath. It's an ideal spot for an office, additional living space or workout room. Don't sleep on this one, won't last long!
Location
State MO
County Clay
Rooms
Other Rooms Recreation Room
Basement Finished
Interior
Interior Features Ceiling Fan(s), Pantry, Stained Cabinets, Vaulted Ceiling
Heating Forced Air, Heat Pump
Cooling Electric
Flooring Carpet, Luxury Vinyl Plank, Wood
Fireplaces Number 1
Fireplaces Type Gas Starter, Living Room
Fireplace Y
Appliance Dishwasher, Disposal, Microwave, Refrigerator, Built-In Electric Oven
Laundry Laundry Room, Main Level
Exterior
Garage true
Garage Spaces 2.0
Roof Type Composition
Building
Lot Description City Lot, Level, Treed
Entry Level Split Entry
Sewer City/Public
Water Public
Structure Type Wood Siding
Schools
Elementary Schools Rising Hill
Middle Schools New Mark
High Schools Staley High School
School District North Kansas City
Others
Ownership Private
Acceptable Financing Cash, Conventional, FHA, VA Loan
Listing Terms Cash, Conventional, FHA, VA Loan
Read Less Info
Want to know what your home might be worth? Contact us for a FREE valuation!

Our team is ready to help you sell your home for the highest possible price ASAP


"Molly's job is to find and attract mastery-based agents to the office, protect the culture, and make sure everyone is happy! "








