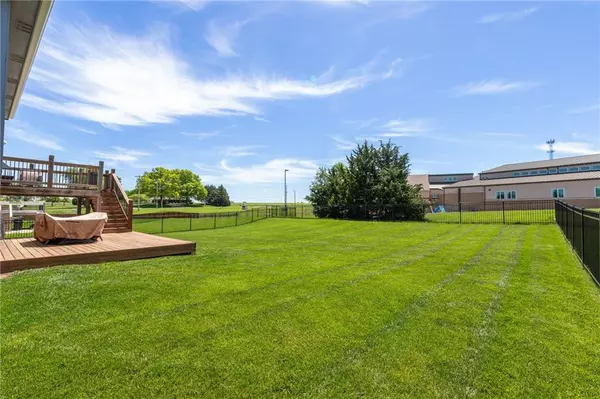$449,950
For more information regarding the value of a property, please contact us for a free consultation.
4 Beds
3 Baths
2,746 SqFt
SOLD DATE : 07/03/2024
Key Details
Property Type Single Family Home
Sub Type Single Family Residence
Listing Status Sold
Purchase Type For Sale
Square Footage 2,746 sqft
Price per Sqft $163
Subdivision Tomahawk Valley
MLS Listing ID 2485517
Sold Date 07/03/24
Style Traditional
Bedrooms 4
Full Baths 3
HOA Fees $20/ann
Originating Board hmls
Year Built 2019
Annual Tax Amount $6,580
Lot Size 0.295 Acres
Acres 0.29474288
Property Description
Welcome to this beautifully maintained "Sierra" floor plan by Wynne Homes, a residence that radiates care and craftsmanship, ready for its new owners! Step inside to discover four cozy bedrooms plus a versatile 5th "non-conforming" room, ideal as a recreation area, complemented by three full bathrooms. The home impresses with its soaring vaulted ceilings, hardwood floors, and elegant CRAFTSMAN style trim and doors, adding a touch of modern sophistication. Newly installed carpeting, an expansive backyard with additional decking, an inground sprinkler system, and new aluminum fencing further enhance the outdoor living space. The home also boasts upgraded lighting, a spacious kitchen with granite countertops, and practical additions like a water softener and humidifier, making it truly turn-key and free from the usual new construction costs and hassles. Don't miss out!
Location
State KS
County Leavenworth
Rooms
Other Rooms Great Room, Subbasement
Basement Concrete, Daylight, Finished, Sump Pump
Interior
Interior Features Ceiling Fan(s), Custom Cabinets, Kitchen Island, Vaulted Ceiling, Walk-In Closet(s)
Heating Natural Gas
Cooling Electric
Flooring Carpet, Tile, Wood
Fireplaces Number 1
Fireplaces Type Great Room, Zero Clearance
Fireplace Y
Appliance Dishwasher, Disposal, Humidifier, Microwave, Free-Standing Electric Oven, Stainless Steel Appliance(s), Water Softener
Laundry Bedroom Level, Laundry Room
Exterior
Parking Features true
Garage Spaces 3.0
Fence Metal
Amenities Available Trail(s)
Roof Type Composition
Building
Entry Level California Split
Sewer City/Public
Water Public
Structure Type Stone Veneer,Wood Siding
Schools
Elementary Schools Basehor
Middle Schools Basehor-Linwood
High Schools Basehor-Linwood
School District Basehor-Linwood
Others
Ownership Private
Acceptable Financing Cash, Conventional, FHA, Owner May Carry, VA Loan
Listing Terms Cash, Conventional, FHA, Owner May Carry, VA Loan
Read Less Info
Want to know what your home might be worth? Contact us for a FREE valuation!

Our team is ready to help you sell your home for the highest possible price ASAP

"Molly's job is to find and attract mastery-based agents to the office, protect the culture, and make sure everyone is happy! "








