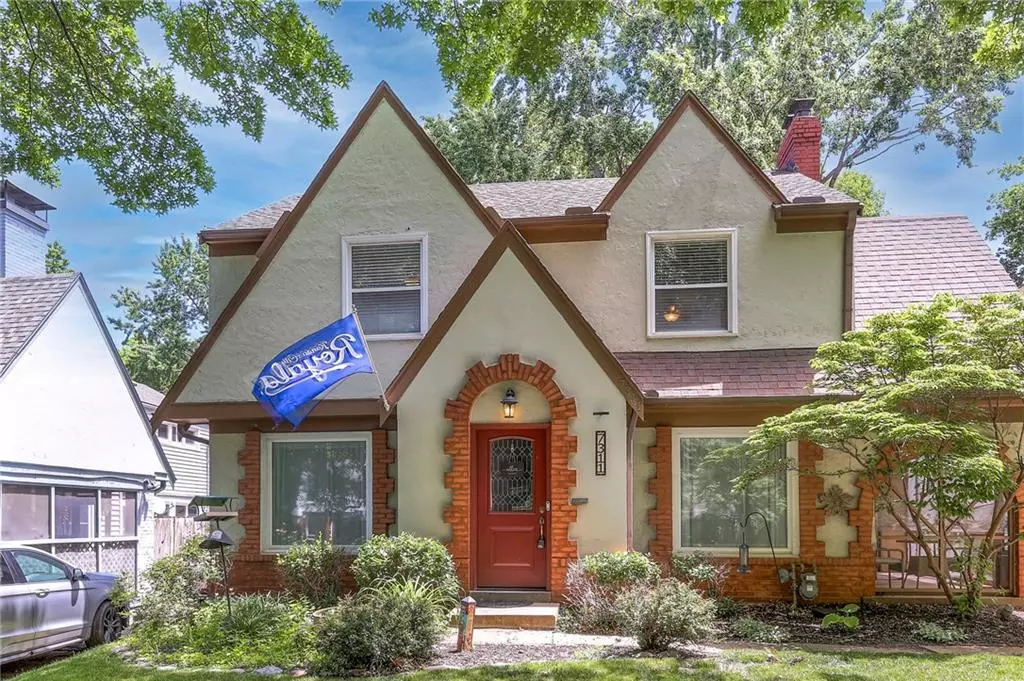$410,000
For more information regarding the value of a property, please contact us for a free consultation.
3 Beds
3 Baths
1,856 SqFt
SOLD DATE : 07/01/2024
Key Details
Property Type Single Family Home
Sub Type Single Family Residence
Listing Status Sold
Purchase Type For Sale
Square Footage 1,856 sqft
Price per Sqft $220
Subdivision Rockhill Gardens
MLS Listing ID 2489837
Sold Date 07/01/24
Style Traditional,Tudor
Bedrooms 3
Full Baths 2
Half Baths 1
HOA Fees $2/ann
Originating Board hmls
Year Built 1924
Annual Tax Amount $5,400
Lot Size 6,534 Sqft
Acres 0.15
Lot Dimensions 135 x 50
Property Description
HONEY, STOP THE CAR! Discover the stunning charm of this Tudor in Rockhill Gardens! The home features ornate brickwork, recently refinished blonde hardwood floors throughout, arched doorways, crown molding, and pristine vintage tilework. Upon entering the living room, you are welcomed by a wonderful fireplace with vintage features and a large formal dining room on the other side. The screened patio area offers a delightful space for warm summer evenings to relax and entertain, expanding your living and entertaining space. The kitchen has stainless steel appliances, stunning granite countertops, and a stylish tile backsplash. It also includes a spacious pantry and new vinyl plank flooring. The freshly painted cabinets with new knobs and pulls give the kitchen a fresh, modern look. Step outside to the new platform deck extending from the kitchen, seamlessly transitioning to the beautifully landscaped yard. Upstairs, the master bedroom is a serene retreat with four ample closets, two for him and two for her. The recently remodeled ensuite bathroom finishes this master suite with charm. The newly remodeled Jack and Jill bathroom connects two generously sized bedrooms, making it perfect for guests or children. An additional half bath on the main level adds convenience for your guests. This home is designed for comfort and efficiency, featuring thermal windows and a convenient main-floor laundry room. It has been meticulously maintained and loved. The private driveway leads to a full two-car garage, offering ample parking and storage space. The home is also equipped with Google Fiber, ensuring high-speed internet connectivity for all your needs. Come and experience this enchanting Tudor in Rockhill Gardens – you will not be disappointed!
Location
State MO
County Jackson
Rooms
Other Rooms Enclosed Porch, Mud Room
Basement Stone/Rock, Walk Up
Interior
Interior Features Painted Cabinets
Heating Forced Air
Cooling Attic Fan, Electric
Flooring Luxury Vinyl Plank, Wood
Fireplaces Number 1
Fireplaces Type Gas, Living Room
Fireplace Y
Appliance Dishwasher, Disposal, Dryer, Refrigerator, Built-In Electric Oven, Water Softener
Laundry Laundry Room, Main Level
Exterior
Garage true
Garage Spaces 2.0
Fence Privacy
Roof Type Composition
Building
Lot Description City Lot, Level
Entry Level 2 Stories
Sewer City/Public
Water Public
Structure Type Brick Trim,Stucco
Schools
School District Kansas City Mo
Others
Ownership Private
Read Less Info
Want to know what your home might be worth? Contact us for a FREE valuation!

Our team is ready to help you sell your home for the highest possible price ASAP


"Molly's job is to find and attract mastery-based agents to the office, protect the culture, and make sure everyone is happy! "








