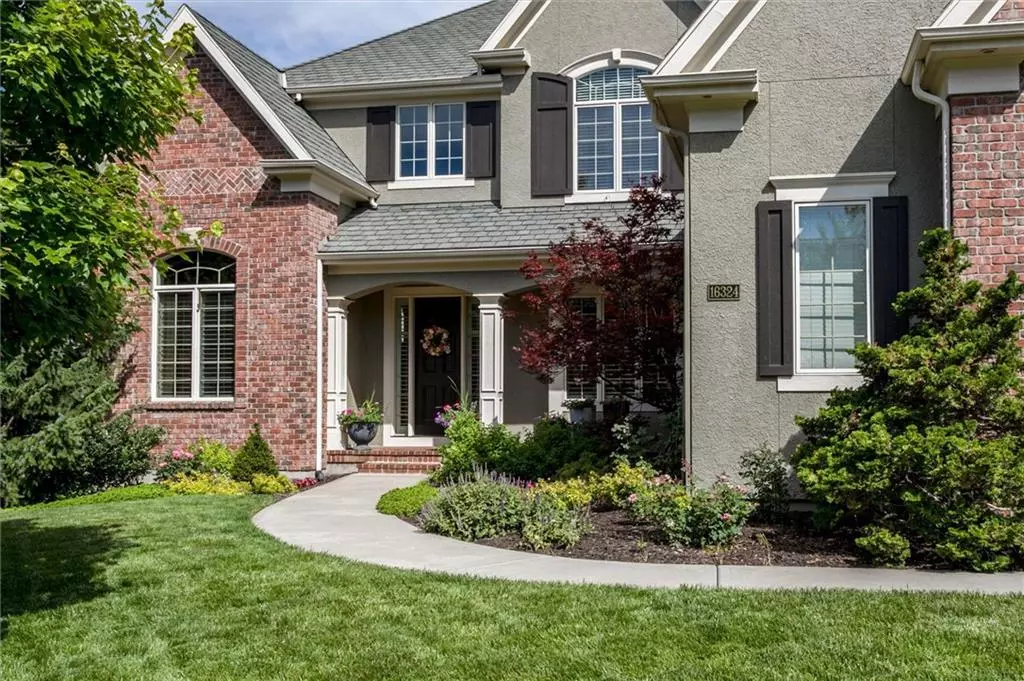$1,075,000
For more information regarding the value of a property, please contact us for a free consultation.
5 Beds
6 Baths
5,521 SqFt
SOLD DATE : 07/08/2024
Key Details
Property Type Single Family Home
Sub Type Single Family Residence
Listing Status Sold
Purchase Type For Sale
Square Footage 5,521 sqft
Price per Sqft $194
Subdivision Mills Farm
MLS Listing ID 2492037
Sold Date 07/08/24
Style Traditional
Bedrooms 5
Full Baths 5
Half Baths 1
HOA Fees $104/ann
Originating Board hmls
Year Built 2007
Annual Tax Amount $11,100
Lot Size 0.431 Acres
Acres 0.43064737
Property Sub-Type Single Family Residence
Property Description
Stunning one-owner dream home, built to the highest of quality standards by Lambie-Geer Custom Homes! Located in highly sought after Mills Farm subdivision, within the Blue Valley school district. This meticulously maintained home offers outstanding value and is in pristine condition. Enjoy the private, serene view of the most beautifully landscaped and groomed yard you've ever seen from your awesome covered patio with fireplace! Boasting a generous 5,500 square feet, the expansive floor plan with side entry garage includes 5 bedrooms, 5.5 baths, spacious hearth room, formal living room, first floor office, front and back stairways, spacious bedrooms, all with walk-in closets and private baths, large owner's suite with sitting room, fireplace and extreme closet! Finished daylight lower level has large multi-purpose room, 5th bedroom and full bath! Upgrades include: four fireplaces, double ovens, plantation shutters, outdoor built-in grill, two newer furnaces, one newer AC and newer water heater! Don't miss the opportunity to make this stunning home yours!
Location
State KS
County Johnson
Rooms
Basement Daylight, Finished, Full
Interior
Heating Forced Air, Zoned
Cooling Electric, Zoned
Flooring Tile, Wood
Fireplaces Number 2
Fireplace Y
Exterior
Parking Features true
Garage Spaces 3.0
Amenities Available Clubhouse, Party Room, Pickleball Court(s), Play Area, Pool, Tennis Court(s)
Roof Type Composition
Building
Lot Description Treed
Entry Level 2 Stories
Sewer City/Public
Water Public
Structure Type Brick Trim,Stucco
Schools
Elementary Schools Timber Creek
Middle Schools Aubry Bend
High Schools Blue Valley Southwest
School District Blue Valley
Others
HOA Fee Include Curbside Recycle,Trash
Ownership Private
Acceptable Financing Cash, Conventional
Listing Terms Cash, Conventional
Read Less Info
Want to know what your home might be worth? Contact us for a FREE valuation!

Our team is ready to help you sell your home for the highest possible price ASAP

"Molly's job is to find and attract mastery-based agents to the office, protect the culture, and make sure everyone is happy! "








