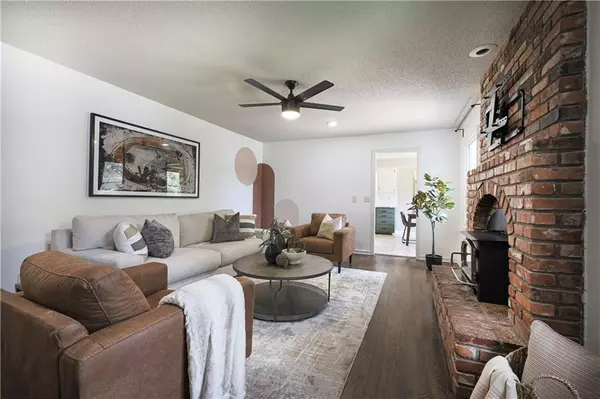$375,000
For more information regarding the value of a property, please contact us for a free consultation.
4 Beds
4 Baths
2,974 SqFt
SOLD DATE : 07/11/2024
Key Details
Property Type Single Family Home
Sub Type Single Family Residence
Listing Status Sold
Purchase Type For Sale
Square Footage 2,974 sqft
Price per Sqft $126
Subdivision Wellington Sq.
MLS Listing ID 2490336
Sold Date 07/11/24
Style Traditional
Bedrooms 4
Full Baths 3
Half Baths 1
Originating Board hmls
Year Built 1967
Annual Tax Amount $4,194
Lot Size 10,166 Sqft
Acres 0.23337924
Property Description
Your dream home awaits! Conveniently located in Overland Park, KS, this residence offers quick access to major highways, popular dining spots, and vibrant shopping centers. Discover this stunning side split home in Wellington Square, featuring 4 bedrooms, 3.5 bathrooms, and over 2,500 square feet of living space, including a finished lower level with a kitchenette boasting a sleek stained concrete finish. The expanded 2-car garage comes with an epoxy-coated floor. Enjoy two spacious master suites, each with en-suite bathrooms. The upper master bedroom is equipped with a ductless cooling and heating system, a luxurious bathroom featuring a deep soaking tub, and custom cabinetry. Newer tile adorns the entryway, kitchen, hallway bathroom, and upper-level master bathroom, while hardwood floors span the entire home. The kitchen features painted cabinets, granite countertops, a tile backsplash, stainless steel appliances, and oil-rubbed bronze fixtures. The family room is cozy with a fireplace and ceiling fan, and the lower level stairs are accented with wrought-iron spindles. Spacious bedrooms feature hardwood floors, and the formal dining room boasts a vaulted ceiling. The laundry room has been updated with fresh paint, an epoxy floor, and a stainless steel sink. The property is well-maintained with a lush lawn, a newer driveway and front walk, and a fenced backyard with a patio, perfect for outdoor relaxation.
Location
State KS
County Johnson
Rooms
Other Rooms Entry, Fam Rm Main Level, Formal Living Room, Recreation Room
Basement Finished, Full, Sump Pump
Interior
Interior Features Ceiling Fan(s), Painted Cabinets, Vaulted Ceiling, Walk-In Closet(s)
Heating Forced Air
Cooling Electric
Flooring Concrete, Tile, Wood
Fireplaces Number 1
Fireplaces Type Family Room
Fireplace Y
Appliance Dishwasher, Disposal, Built-In Electric Oven, Stainless Steel Appliance(s)
Laundry In Garage, Laundry Room
Exterior
Garage true
Garage Spaces 2.0
Fence Wood
Roof Type Composition
Building
Lot Description City Lot, Treed
Entry Level Side/Side Split
Sewer City/Public
Water Public
Structure Type Brick Trim,Vinyl Siding
Schools
Elementary Schools Apache
Middle Schools Westridge
High Schools Sm West
School District Shawnee Mission
Others
Ownership Investor
Acceptable Financing Cash, Conventional, FHA, VA Loan
Listing Terms Cash, Conventional, FHA, VA Loan
Special Listing Condition As Is
Read Less Info
Want to know what your home might be worth? Contact us for a FREE valuation!

Our team is ready to help you sell your home for the highest possible price ASAP


"Molly's job is to find and attract mastery-based agents to the office, protect the culture, and make sure everyone is happy! "








