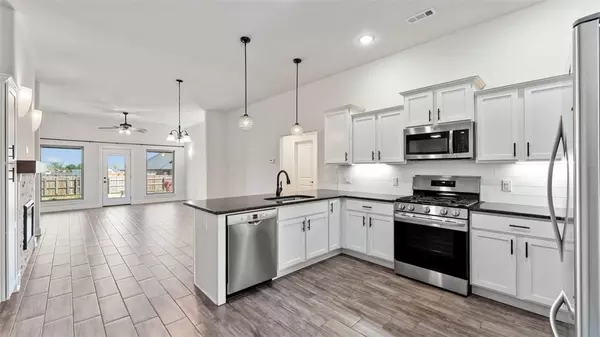$439,900
For more information regarding the value of a property, please contact us for a free consultation.
3 Beds
2 Baths
2,122 SqFt
SOLD DATE : 07/10/2024
Key Details
Property Type Single Family Home
Sub Type Single Family Residence
Listing Status Sold
Purchase Type For Sale
Square Footage 2,122 sqft
Price per Sqft $202
Subdivision Legacy Estates Ph I
MLS Listing ID 1271755
Sold Date 07/10/24
Style Traditional
Bedrooms 3
Full Baths 2
HOA Fees $12/ann
HOA Y/N No
Year Built 2019
Annual Tax Amount $1,876
Lot Size 0.450 Acres
Acres 0.4502
Property Description
Looking for a beautifully updated home just right for entertaining and convenient to Springdale and Fayetteville? Your new home features 2 living areas, 1 semi-private and the other a wide-open kitchen/dining/living space, perfect for gatherings of friends and family of all ages! Cook up a storm w/your new energy-efficient appliances. Your easy-to-maintain wood and tile flooring throughout the home makes clean up simple. Every nook and cranny has extra shelves and storage complete with LED lighting, so you can see it all. Need a little privacy? Your split floor plan features 3 large bedrooms, so everyone can get away. No need to share a sink with his/her vanities, and soak away your troubles in the deep clawfoot tub with unlimited hot water thanks to the recirculation pump. In addition to the long list of interior features, your fenced yard is huge, plus a 3 car garage with room for all your tools and toys. All of this is just minutes from Springdale, Fayetteville, northern bypass and I49. Tour your new home today!
Location
State AR
County Washington
Community Legacy Estates Ph I
Zoning N
Direction From I-49 take exit 72. Left on service road. Right on Hwy 412 W. Left on Harmon Rd. Continue onto Wildcat Creek. Continue onto Harmon. Left on Astor. Left on Cunard. Property is on the left.
Interior
Interior Features Attic, Built-in Features, Ceiling Fan(s), Cathedral Ceiling(s), Eat-in Kitchen, Granite Counters, Pantry, Programmable Thermostat, Split Bedrooms, See Remarks, Walk-In Closet(s)
Heating Central, Gas
Cooling Central Air, Electric
Flooring Ceramic Tile, Wood
Fireplaces Number 1
Fireplaces Type Electric, Insert, Family Room
Fireplace Yes
Window Features Double Pane Windows,Vinyl,Blinds
Appliance Convection Oven, Dishwasher, Disposal, Gas Range, Gas Water Heater, Hot Water Circulator, Oven, ENERGY STAR Qualified Appliances, Plumbed For Ice Maker
Laundry Washer Hookup, Dryer Hookup
Exterior
Exterior Feature Concrete Driveway
Garage Attached
Fence Partial, Privacy, Wood
Community Features Curbs
Utilities Available Electricity Available, Fiber Optic Available, Natural Gas Available, Septic Available, Water Available
Waterfront Description None
Roof Type Architectural,Shingle
Street Surface Paved
Porch Covered, Patio, Porch
Road Frontage Public Road
Garage Yes
Building
Lot Description Cul-De-Sac, Landscaped, Level, None, Subdivision
Story 1
Foundation Slab
Sewer Septic Tank
Water Public
Architectural Style Traditional
Level or Stories One
Additional Building None
Structure Type Brick
New Construction No
Schools
School District Springdale
Others
HOA Fee Include Other
Security Features Smoke Detector(s)
Special Listing Condition None
Read Less Info
Want to know what your home might be worth? Contact us for a FREE valuation!

Our team is ready to help you sell your home for the highest possible price ASAP
Bought with Better Homes and Gardens Real Estate Journey Bento

"Molly's job is to find and attract mastery-based agents to the office, protect the culture, and make sure everyone is happy! "








