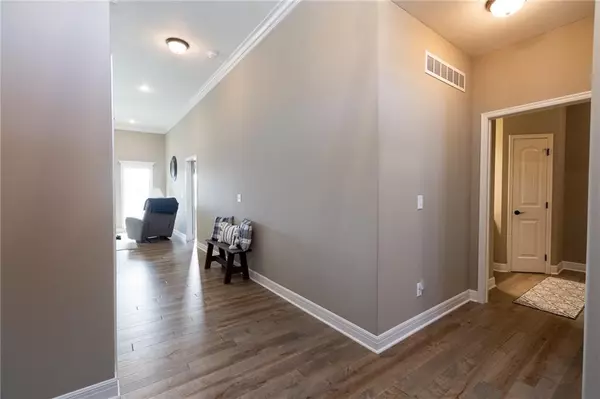$475,000
For more information regarding the value of a property, please contact us for a free consultation.
4 Beds
3 Baths
2,258 SqFt
SOLD DATE : 07/11/2024
Key Details
Property Type Single Family Home
Sub Type Single Family Residence
Listing Status Sold
Purchase Type For Sale
Square Footage 2,258 sqft
Price per Sqft $210
Subdivision Providence Pointe
MLS Listing ID 2476766
Sold Date 07/11/24
Style Traditional
Bedrooms 4
Full Baths 2
Half Baths 1
Originating Board hmls
Year Built 2022
Annual Tax Amount $5,332
Lot Size 10,454 Sqft
Acres 0.24
Property Sub-Type Single Family Residence
Property Description
Ready for a new home...the popular Hoffmann reverses ranch "Sierra" with upgrades is available. The spacious home has hardwoods throughout and the open floor plan is great for family or singles alike...4 bedroom, 2.1 baths ...with lots of bright sunlight and welcoming plan you will want to entertain...the fully equipped kitchen with oversized island for guest
and family to enjoy...dining area walks out to covered deck for evening meals. The spacious bedrooms and look at that fabulous primary bathroom with that awesome shower, also with walk in closets. Lower level has two bedroom and large family room to gather for the Chiefs and Royal games...also walks out to cover patio ...to add outdoor fun. Again this particular home has an upgraded elevation package, enameled cabinets and beautiful hardwoods ..
OH yes don't forget we have a swimming pool ....
Great location and great schools...walk to elementary...
Location
State MO
County Clay
Rooms
Other Rooms Great Room, Office
Basement Concrete, Finished, Sump Pump, Walk Out
Interior
Interior Features Ceiling Fan(s), Kitchen Island, Painted Cabinets, Pantry, Vaulted Ceiling, Walk-In Closet(s), Wet Bar
Heating Forced Air, Natural Gas
Cooling Electric
Flooring Carpet, Tile, Wood
Fireplaces Number 1
Fireplaces Type Great Room
Fireplace Y
Appliance Dishwasher, Disposal, Microwave, Free-Standing Electric Oven, Gas Range
Laundry Laundry Room, Main Level
Exterior
Parking Features true
Garage Spaces 3.0
Amenities Available Pool
Roof Type Composition
Building
Lot Description City Lot, Sprinkler-In Ground
Entry Level Ranch,Reverse 1.5 Story
Sewer City/Public
Water Public
Structure Type Frame,Wood Siding
Schools
Elementary Schools Rising Hill
Middle Schools New Mark
High Schools Staley High School
School District North Kansas City
Others
HOA Fee Include Other
Ownership Private
Acceptable Financing Cash, Conventional
Listing Terms Cash, Conventional
Read Less Info
Want to know what your home might be worth? Contact us for a FREE valuation!

Our team is ready to help you sell your home for the highest possible price ASAP

"Molly's job is to find and attract mastery-based agents to the office, protect the culture, and make sure everyone is happy! "








