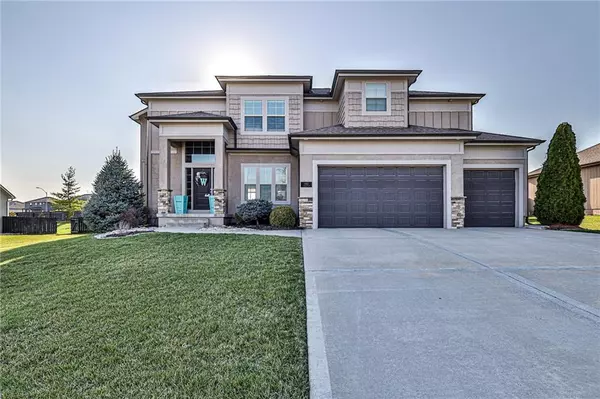$514,900
For more information regarding the value of a property, please contact us for a free consultation.
4 Beds
4 Baths
2,330 SqFt
SOLD DATE : 07/24/2024
Key Details
Property Type Single Family Home
Sub Type Single Family Residence
Listing Status Sold
Purchase Type For Sale
Square Footage 2,330 sqft
Price per Sqft $220
Subdivision Woodland Trails
MLS Listing ID 2479121
Sold Date 07/24/24
Style Traditional
Bedrooms 4
Full Baths 3
Half Baths 1
HOA Fees $65/ann
Originating Board hmls
Year Built 2016
Annual Tax Amount $7,596
Lot Size 0.325 Acres
Acres 0.32472453
Property Sub-Type Single Family Residence
Property Description
This stunning home features four bedrooms, three and a half baths, and a wealth of luxurious amenities. As you step through the front door, you're greeted by the warm embrace of beautiful hardwood flooring that extends throughout the main level. The kitchen boasts an oversized island with beautiful quartz countertops. The spacious kitchen features a pantry and built in wine racks. A half bath is easily accessed through the mud room / entry area. Upstairs you'll find a spacious owner's suite featuring spa-like bathroom with separate shower and soaking tub-- perfect for unwinding. Large, walk-in closet offers lots of storage space. Three other bedrooms are also located on the same second level, two with access to a "Jack and Jill" bathroom, the fourth bedroom has it's own private bath. Laundry room is conveniently located on the bedroom level, and features built ins and a folding table. Outside, you'll love spending time in the large fenced and irrigated yard with covered patio, providing a safe and private space for outdoor enjoyment. This home is located in the coveted Woodland Trails community which features miles of paved walking trails, resort style pool, playground, sports field and fishing ponds. Whether you're entertaining guests, playing with pets, or simply unwinding in the fresh air-- you'll love coming home to 1582 Woodland Drive!
Location
State MO
County Jackson
Rooms
Other Rooms Entry, Fam Rm Main Level
Basement Full, Stubbed for Bath, Sump Pump
Interior
Interior Features Ceiling Fan(s), Custom Cabinets, Kitchen Island, Pantry, Walk-In Closet(s)
Heating Forced Air
Cooling Electric
Flooring Carpet, Tile, Wood
Fireplaces Number 1
Fireplaces Type Family Room, Gas
Fireplace Y
Appliance Dishwasher, Disposal, Humidifier, Microwave, Built-In Electric Oven, Stainless Steel Appliance(s)
Laundry Laundry Room, Upper Level
Exterior
Parking Features true
Garage Spaces 3.0
Amenities Available Play Area, Pool, Trail(s)
Roof Type Composition
Building
Lot Description City Limits, City Lot, Sprinkler-In Ground
Entry Level 2 Stories
Sewer City/Public
Water Public
Structure Type Stone & Frame
Schools
Elementary Schools Woodland
Middle Schools East Trails
High Schools Lee'S Summit
School District Lee'S Summit
Others
HOA Fee Include Trash
Ownership Private
Acceptable Financing Cash, Conventional, VA Loan
Listing Terms Cash, Conventional, VA Loan
Read Less Info
Want to know what your home might be worth? Contact us for a FREE valuation!

Our team is ready to help you sell your home for the highest possible price ASAP

"Molly's job is to find and attract mastery-based agents to the office, protect the culture, and make sure everyone is happy! "








