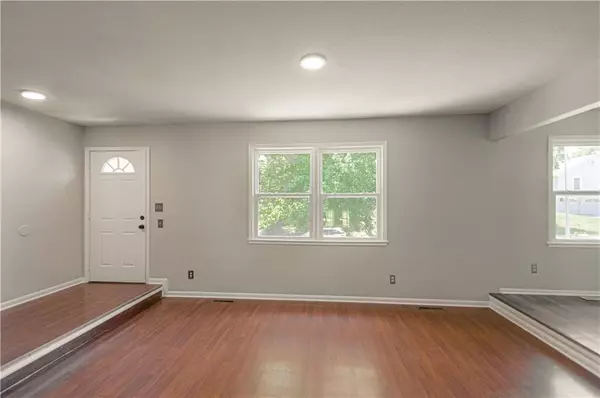$229,000
For more information regarding the value of a property, please contact us for a free consultation.
5 Beds
3 Baths
2,226 SqFt
SOLD DATE : 07/24/2024
Key Details
Property Type Single Family Home
Sub Type Single Family Residence
Listing Status Sold
Purchase Type For Sale
Square Footage 2,226 sqft
Price per Sqft $102
Subdivision Red Bridge Manor
MLS Listing ID 2494114
Sold Date 07/24/24
Style Traditional
Bedrooms 5
Full Baths 3
Originating Board hmls
Year Built 1969
Annual Tax Amount $2,484
Lot Size 0.300 Acres
Acres 0.3
Property Description
Welcome home to this charming 5 bed rooms 3 full bath rooms raised ranch nestled in a quiet neighborhood in the heart of south Kansas City. Its central location and quick access to major highways allows for an easy commute to all major cities in the metro (18 minutes to Country Club Plaza, 8 minutes to Leawood, 10 minutes to Overland Park and Lee's Summit). This home boasts fresh neutral interior paint, easy to maintain LVP flooring, newer quality windows throughout, newer water heater and sump pump. Main level offers a cozy hearth room with fireplace, spacious living room, attractive white kitchen with new S/S appliances, dining room with large bay windows overlooking the backyard, master bedroom with ensuite bathroom, 2 other bedrooms with a shared full bath. A private 2nd living quarter in the fully finished walk-out lower level is perfect for in-laws/guests, or to be used as an income generating rental unit. It has separate entrance, a full kitchen, living room, full bath, 4th and 5th bedrooms with egress windows and closets. You will also appreciate and enjoy the private and fenced backyard! Close to shopping, restaurants, lake and park. Hurry before it's gone!
Location
State MO
County Jackson
Rooms
Basement Basement BR, Egress Window(s), Finished
Interior
Interior Features Painted Cabinets, Separate Quarters
Heating Natural Gas
Cooling Electric
Flooring Laminate, Luxury Vinyl Plank, Tile
Fireplaces Number 1
Fireplaces Type Hearth Room, Wood Burning
Fireplace Y
Appliance Dishwasher, Disposal, Exhaust Hood, Refrigerator, Free-Standing Electric Oven, Stainless Steel Appliance(s)
Exterior
Garage true
Garage Spaces 1.0
Roof Type Composition
Building
Entry Level Raised Ranch
Sewer City/Public
Water Public
Structure Type Board/Batten
Schools
Elementary Schools Warford
Middle Schools Smith-Hale
High Schools Ruskin
School District Hickman Mills
Others
Ownership Private
Acceptable Financing Cash, Conventional, FHA, VA Loan
Listing Terms Cash, Conventional, FHA, VA Loan
Read Less Info
Want to know what your home might be worth? Contact us for a FREE valuation!

Our team is ready to help you sell your home for the highest possible price ASAP


"Molly's job is to find and attract mastery-based agents to the office, protect the culture, and make sure everyone is happy! "








