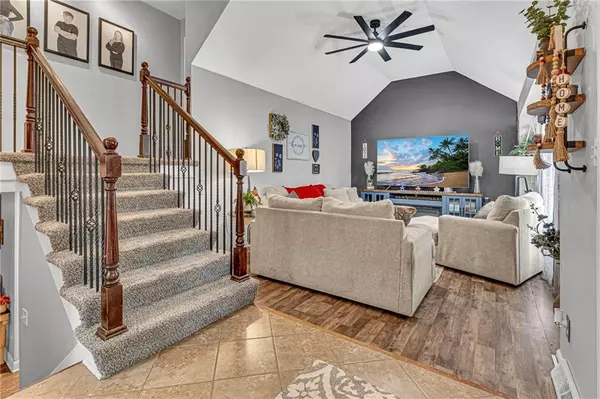$295,000
For more information regarding the value of a property, please contact us for a free consultation.
4 Beds
3 Baths
2,450 SqFt
SOLD DATE : 07/30/2024
Key Details
Property Type Single Family Home
Sub Type Single Family Residence
Listing Status Sold
Purchase Type For Sale
Square Footage 2,450 sqft
Price per Sqft $120
Subdivision Park Plaza
MLS Listing ID 2493953
Sold Date 07/30/24
Style Traditional
Bedrooms 4
Full Baths 3
Originating Board hmls
Year Built 1962
Annual Tax Amount $3,053
Lot Size 0.460 Acres
Acres 0.46
Property Description
Welcome to this charming single-family residence offering a perfect blend of comfort and convenience. Situated in a desirable neighborhood, this home boasts 4 bedrooms and 3 bathrooms spread across 2,500 square feet of living space. Step inside to discover an inviting living area with durable vinyl planking, vaulted ceilings and large windows for lots of light. The kitchen with modern stainless-steel appliances is an efficient workspace with nook for an eat-in area. The bedrooms are generously sized, and the primary bedroom includes an on-suite bathroom. The lower-level basement has a substantial amount of finished space perfect for another place to retreat or to entertain. Outside in the spacious backyard, off the lower-level basement is a covered and screened-in patio and an attached deck ready to host your next event. This home offers easy access to HWY 29 and everything the northern Kansas City metro has to offer while providing a peaceful retreat to call your own. Don't miss out on the opportunity to make this house your new home!
Location
State MO
County Platte
Rooms
Other Rooms Family Room, Formal Living Room
Basement Concrete, Finished, Walk Out
Interior
Interior Features Ceiling Fan(s), Pantry, Walk-In Closet(s)
Heating Forced Air
Cooling Electric
Flooring Carpet, Ceramic Floor
Fireplaces Number 1
Fireplaces Type Family Room, Gas Starter
Fireplace Y
Appliance Dishwasher, Disposal, Dryer, Exhaust Hood, Built-In Electric Oven, Washer
Laundry In Basement
Exterior
Garage true
Garage Spaces 2.0
Fence Metal
Roof Type Composition
Building
Lot Description City Lot, Level, Treed
Entry Level Front/Back Split
Sewer City/Public
Water Public
Structure Type Frame,Vinyl Siding
Schools
Elementary Schools Chinn
Middle Schools Plaza Middle School
High Schools Park Hill
School District Park Hill
Others
Ownership Private
Acceptable Financing Cash, Conventional, FHA, VA Loan
Listing Terms Cash, Conventional, FHA, VA Loan
Read Less Info
Want to know what your home might be worth? Contact us for a FREE valuation!

Our team is ready to help you sell your home for the highest possible price ASAP


"Molly's job is to find and attract mastery-based agents to the office, protect the culture, and make sure everyone is happy! "








