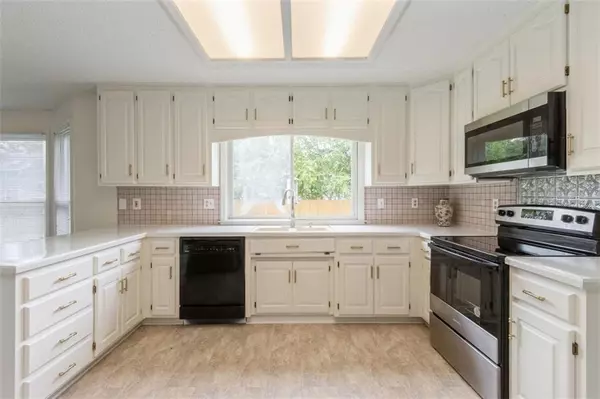$399,000
For more information regarding the value of a property, please contact us for a free consultation.
4 Beds
4 Baths
2,910 SqFt
SOLD DATE : 08/02/2024
Key Details
Property Type Single Family Home
Sub Type Single Family Residence
Listing Status Sold
Purchase Type For Sale
Square Footage 2,910 sqft
Price per Sqft $137
Subdivision Maplewoods Estates
MLS Listing ID 2495271
Sold Date 08/02/24
Style Traditional
Bedrooms 4
Full Baths 3
Half Baths 1
HOA Fees $3/ann
Originating Board hmls
Year Built 1988
Annual Tax Amount $5,246
Lot Size 10,019 Sqft
Acres 0.2300046
Property Sub-Type Single Family Residence
Property Description
Owner Agent. Well maintained 1 owner home, quiet light and bright. 4 Bedrooms 3 and 1/2 baths. Master bedroom is large with nice
sitting area and has a large walk-in closet. Walk in attic for extra storage. New interior paint, new carpet and flooring, new
stove/microwave, refrigerator in kitchen and 1 in basement, new disposal, central vac, attic fan. History of yard service
during duration of ownership, flat back yard. 4-8 minutes from schools, 4 minutes from grocery/gas/Walmart, convenient
access to highway 152, HOA 44/yr provides dumpsters twice a year and provide a shared aerator for yard once a year.
Location
State MO
County Clay
Rooms
Other Rooms Formal Living Room
Basement Full, Unfinished
Interior
Interior Features Ceiling Fan(s), Central Vacuum, Vaulted Ceiling, Walk-In Closet(s)
Heating Forced Air
Cooling Electric
Flooring Carpet, Ceramic Floor, Vinyl
Fireplaces Number 2
Fireplaces Type Great Room, Hearth Room
Fireplace Y
Appliance Dishwasher, Disposal, Microwave, Refrigerator, Built-In Electric Oven
Laundry Dryer Hookup-Gas, Off The Kitchen
Exterior
Parking Features true
Garage Spaces 2.0
Fence Partial
Roof Type Composition
Building
Lot Description City Limits, Level
Entry Level 2 Stories
Sewer City/Public
Water Public
Structure Type Board/Batten
Schools
Elementary Schools Gashland-Clardy
Middle Schools Antioch
High Schools Oak Park
School District North Kansas City
Others
Ownership Private
Read Less Info
Want to know what your home might be worth? Contact us for a FREE valuation!

Our team is ready to help you sell your home for the highest possible price ASAP

"Molly's job is to find and attract mastery-based agents to the office, protect the culture, and make sure everyone is happy! "








