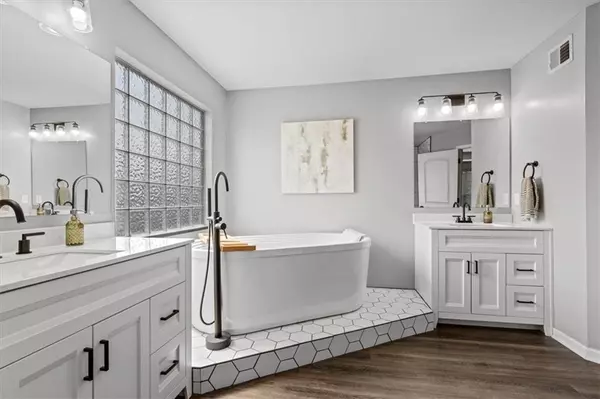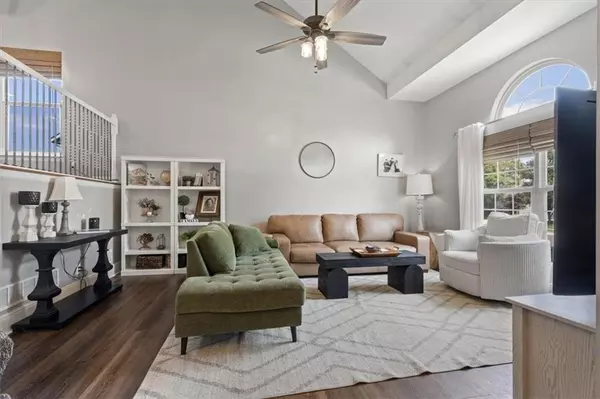$410,000
For more information regarding the value of a property, please contact us for a free consultation.
5 Beds
3 Baths
3,187 SqFt
SOLD DATE : 08/16/2024
Key Details
Property Type Single Family Home
Sub Type Single Family Residence
Listing Status Sold
Purchase Type For Sale
Square Footage 3,187 sqft
Price per Sqft $128
Subdivision Prairie Gardens
MLS Listing ID 2498350
Sold Date 08/16/24
Style Contemporary,Traditional
Bedrooms 5
Full Baths 3
HOA Fees $15
Originating Board hmls
Year Built 2005
Annual Tax Amount $5,952
Lot Size 9,417 Sqft
Acres 0.21618457
Property Description
This Basehor Beauty is sure to please. Step inside to to be greeted by high ceilings and impressive architectural features! On the entry level is a generous great room with a wall of windows! Light flows in from every side of this home! The next level offers a huge kitchen and dining space! Down the hall at the kitchen level is located the laundry closet, full bath & 2 bedrooms. Half flight up the private owner's suite with an enormous closet. The ensuite bathroom has recently been renovated. The bath features divided vanities, tiled shower with today's favorite colors and a beautiful free-standing bathtub. The basement has its own living space & daylight windows, 2 good sized bedrooms and one full bathroom. The lower level even has another family room/ work-out room/ office space! This is the home that gives a family privacy and space to breathe. The garage is even large with a sq ft of 572. The lot is 73 X 129 which includes a fully fenced yard. So much new to enjoy in this growing city of Basehor! Gold Star High School, Community Garden, Parks with playgrounds, and the Field of Dreams! Come enjoy the Basehor KS lifestyle!
Location
State KS
County Leavenworth
Rooms
Other Rooms Fam Rm Gar Level
Basement Basement BR, Daylight, Finished, Inside Entrance
Interior
Interior Features Ceiling Fan(s), Painted Cabinets, Pantry, Vaulted Ceiling, Walk-In Closet(s), Whirlpool Tub
Heating Natural Gas
Cooling Attic Fan, Electric
Flooring Carpet, Luxury Vinyl Plank
Fireplace N
Appliance Dishwasher, Disposal, Dryer, Microwave, Refrigerator, Built-In Electric Oven, Washer
Laundry In Hall, Main Level
Exterior
Parking Features true
Garage Spaces 2.0
Fence Wood
Amenities Available Play Area, Pool, Trail(s)
Roof Type Composition
Building
Lot Description Cul-De-Sac, Level
Entry Level California Split
Sewer City/Public
Water Public
Structure Type Frame,Stucco
Schools
Elementary Schools Basehor
Middle Schools Basehor-Linwood
High Schools Basehor-Linwood
School District Basehor-Linwood
Others
HOA Fee Include Other
Ownership Private
Acceptable Financing Cash, Conventional, FHA, USDA Loan, VA Loan
Listing Terms Cash, Conventional, FHA, USDA Loan, VA Loan
Read Less Info
Want to know what your home might be worth? Contact us for a FREE valuation!

Our team is ready to help you sell your home for the highest possible price ASAP

"Molly's job is to find and attract mastery-based agents to the office, protect the culture, and make sure everyone is happy! "








