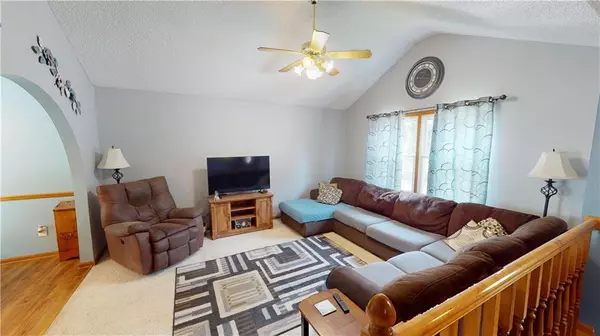$295,000
For more information regarding the value of a property, please contact us for a free consultation.
4 Beds
2 Baths
1,390 SqFt
SOLD DATE : 08/22/2024
Key Details
Property Type Single Family Home
Sub Type Single Family Residence
Listing Status Sold
Purchase Type For Sale
Square Footage 1,390 sqft
Price per Sqft $212
Subdivision North Hampton
MLS Listing ID 2499076
Sold Date 08/22/24
Bedrooms 4
Full Baths 2
Originating Board hmls
Year Built 1993
Annual Tax Amount $2,711
Lot Size 6,098 Sqft
Acres 0.13999082
Property Description
Welcome to this charming split-level home nestled in a serene neighborhood, offering the perfect combination of charm and suburban convenience with 4 bedrooms and 2 bathrooms. The highlight of this home is the primary suite, with double walk-in closets, tray ceiling and remodeled modern bathroom. Three additional bedrooms provide plenty of space for family and guests. The kitchen contains ample cabinets offering plenty of storage as well as an eat-in space for family dinners. The versatile layout, features a convenient walk-out basement (with a space that is stubbed for an additional bathroom) and a 2 car garage that boasts built-in storage cabinets. Imagine relaxing evenings or weekends hosting barbecues in the expansive backyard, enclosed by a new privacy fence for utmost tranquility and security. All of the upgrades help to ensure this home is energy efficient while also adding character and charm. Don't miss your opportunity to make this your next home. Schedule your private tour today and envision yourself living in this lovingly cared for property that is minutes away from shopping and restaurants. Easy access to all major highways.
** Recent upgrades include new windows (2021), vinyl siding installed (2021), 6 ft wooden privacy fence (2024) and sliding glass door in the kitchen (2017).
Location
State MO
County Clay
Rooms
Basement Finished, Stubbed for Bath, Walk Out
Interior
Interior Features Ceiling Fan(s), Vaulted Ceiling
Heating Heat Pump
Cooling Electric
Flooring Wood
Fireplace N
Appliance Dishwasher, Disposal, Exhaust Hood, Refrigerator, Built-In Electric Oven
Laundry Lower Level
Exterior
Garage true
Garage Spaces 2.0
Fence Privacy, Wood
Roof Type Composition
Building
Lot Description City Lot
Entry Level Split Entry
Sewer City/Public
Water Public
Structure Type Frame
Schools
Elementary Schools Kellybrook
Middle Schools South Valley
High Schools Liberty North
School District Liberty
Others
Ownership Private
Acceptable Financing Cash, Conventional, FHA, VA Loan
Listing Terms Cash, Conventional, FHA, VA Loan
Read Less Info
Want to know what your home might be worth? Contact us for a FREE valuation!

Our team is ready to help you sell your home for the highest possible price ASAP


"Molly's job is to find and attract mastery-based agents to the office, protect the culture, and make sure everyone is happy! "








