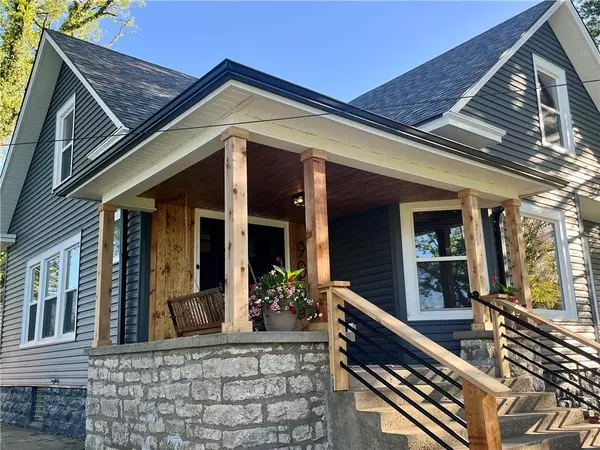$299,999
For more information regarding the value of a property, please contact us for a free consultation.
5 Beds
3 Baths
2,300 SqFt
SOLD DATE : 08/22/2024
Key Details
Property Type Single Family Home
Sub Type Single Family Residence
Listing Status Sold
Purchase Type For Sale
Square Footage 2,300 sqft
Price per Sqft $130
Subdivision Osawatomie
MLS Listing ID 2497242
Sold Date 08/22/24
Bedrooms 5
Full Baths 3
Originating Board hmls
Year Built 1928
Annual Tax Amount $3,236
Lot Size 7,100 Sqft
Acres 0.16299357
Property Sub-Type Single Family Residence
Property Description
One of a kind, 5 bedroom, 3 bath stunner of a home with a basement and detached garage. Built in 1928, this historic home is full of charm, along with all of the modern updates you are looking for! A floor plan that is super livable and convenient, stunning kitchen with high end, soft close cabinetry, quartz countertops, an island, stainless steel appliances/gas range that stay, spacious rooms, first floor primary suite, second bedroom and bath on main level that offers great space for an office, playroom, nursery or second living quarters. Tons of windows for amazing natural light, large closets, tiled backsplash, bathrooms and laundry. Two fireplaces, two living areas (one on each level), a sun porch, water resistant/easy care laminate flooring in all living areas, front porch with a swing that overlooks a landscaped yard and a brand new street! Large back patio complete with overhead string lights for those summer get togethers, detached garage with opener, ample parking, privacy fence, zoned energy efficient heating/cooling, all new insulation, high ceilings, a drop zone, windows coverings that are included and much more! This home is a must see - everything is NEW inside and out, including the water and sewer lines, all the way to the city tap and electrical service. It even qualifies for a 5 year tax rebate program that puts your paid property tax back in YOUR pocket! This home is far from cookie cutter - it's beautiful and ready for its new owners - schedule a showing today! Agent is related to seller
Location
State KS
County Miami
Rooms
Other Rooms Entry, Main Floor Master, Sun Room
Basement Concrete, Sump Pump
Interior
Interior Features Ceiling Fan(s), Kitchen Island, Pantry, Walk-In Closet(s)
Heating Natural Gas, Heat Pump
Cooling Electric, Heat Pump
Fireplaces Number 2
Fireplaces Type Electric, Family Room, Living Room
Fireplace Y
Appliance Dishwasher, Disposal, Refrigerator, Gas Range, Stainless Steel Appliance(s)
Laundry Main Level
Exterior
Parking Features true
Garage Spaces 1.0
Fence Partial
Roof Type Composition
Building
Entry Level 2 Stories
Sewer City/Public
Water Public
Structure Type Vinyl Siding
Schools
Elementary Schools Osawatomie
Middle Schools Osawatomie
High Schools Osawatomie
School District Osawatomie
Others
Ownership Investor
Acceptable Financing Cash, Conventional, FHA, USDA Loan, VA Loan
Listing Terms Cash, Conventional, FHA, USDA Loan, VA Loan
Read Less Info
Want to know what your home might be worth? Contact us for a FREE valuation!

Our team is ready to help you sell your home for the highest possible price ASAP

"Molly's job is to find and attract mastery-based agents to the office, protect the culture, and make sure everyone is happy! "








