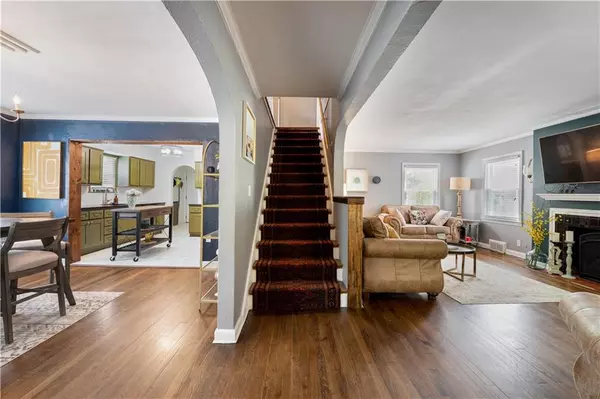$410,000
For more information regarding the value of a property, please contact us for a free consultation.
3 Beds
3 Baths
2,821 SqFt
SOLD DATE : 09/09/2024
Key Details
Property Type Single Family Home
Sub Type Single Family Residence
Listing Status Sold
Purchase Type For Sale
Square Footage 2,821 sqft
Price per Sqft $145
Subdivision Rockhill Gardens
MLS Listing ID 2503817
Sold Date 09/09/24
Style Tudor
Bedrooms 3
Full Baths 2
Half Baths 1
HOA Fees $2/ann
Originating Board hmls
Year Built 1924
Annual Tax Amount $5,613
Lot Size 6,711 Sqft
Acres 0.15406336
Property Description
Welcome to this charming Dible Tudor within Rockhill Gardens, nestled in the heart of Kansas City perfectly situated between the neighborhoods of Waldo and Brookside. This home offers a blend of comfort, style, & convenience, making it an ideal choice for buyers seeking a high-quality residence in a prime location.
As you approach this well-maintained house, you'll immediately notice it’s the care that has gone into preserving its character. The exterior showcases attention to detail and craftsmanship, setting the tone for what awaits inside.
Stepping inside, you'll be greeted by a spacious interior that boasts 1,914 square feet of thoughtfully designed living space. The heart of this home is undoubtedly the kitchen/dining area, which serves as a central gathering place for family and friends. Whether you're preparing a quick breakfast or hosting a dinner party, this kitchen provides the perfect setting. The master bedroom is a true retreat, offering a spacious sanctuary where you can unwind after a long day. With its en-suite bathroom and two large closets, it provides all the amenities you need for comfort and convenience. One of the standout features of this property is its finished basement, which adds valuable living space to the home.
Throughout the home, you'll notice the quality of construction and attention to detail. From the solid hardwood floors to the custom millwork, every element has been carefully selected to create a cohesive and elegant living environment. The house also benefits from modern amenities, including a sprinkler system that ensures your landscaping remains beautiful with minimal effort. Situated in a highly desirable area of Waldo, you'll enjoy the best of urban living combined with a strong sense of community that pervades the neighborhood, where you can truly put down roots.
Location
State MO
County Jackson
Rooms
Other Rooms Den/Study, Enclosed Porch, Formal Living Room, Office
Basement Full, Inside Entrance, Stone/Rock
Interior
Interior Features Ceiling Fan(s), Painted Cabinets, Prt Window Cover, Walk-In Closet(s)
Heating Forced Air
Cooling Electric
Flooring Laminate, Tile, Wood
Fireplaces Number 1
Fireplaces Type Living Room
Fireplace Y
Appliance Dishwasher, Disposal, Microwave, Refrigerator, Built-In Electric Oven, Stainless Steel Appliance(s)
Laundry In Basement
Exterior
Garage true
Garage Spaces 2.0
Fence Metal
Roof Type Composition
Building
Lot Description Sprinkler-In Ground, Treed
Entry Level 2 Stories
Sewer City/Public
Water Public
Structure Type Brick & Frame,Stucco & Frame
Schools
Elementary Schools Hale Cook
Middle Schools Central
High Schools Central Academy Of Excellence
School District Kansas City Mo
Others
Ownership Private
Acceptable Financing Cash, Conventional, FHA, VA Loan
Listing Terms Cash, Conventional, FHA, VA Loan
Read Less Info
Want to know what your home might be worth? Contact us for a FREE valuation!

Our team is ready to help you sell your home for the highest possible price ASAP


"Molly's job is to find and attract mastery-based agents to the office, protect the culture, and make sure everyone is happy! "








