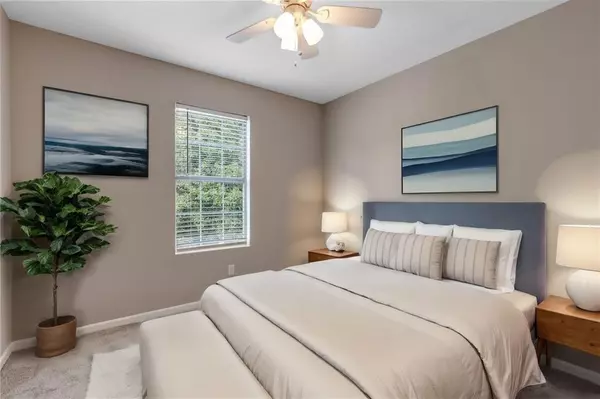$285,000
For more information regarding the value of a property, please contact us for a free consultation.
4 Beds
3 Baths
1,589 SqFt
SOLD DATE : 10/03/2024
Key Details
Property Type Single Family Home
Sub Type Single Family Residence
Listing Status Sold
Purchase Type For Sale
Square Footage 1,589 sqft
Price per Sqft $179
Subdivision North Hampton
MLS Listing ID 2504950
Sold Date 10/03/24
Style Traditional
Bedrooms 4
Full Baths 3
Originating Board hmls
Year Built 1992
Annual Tax Amount $3,101
Lot Size 7,405 Sqft
Acres 0.16999541
Property Description
Imagine coming home to a neighborhood where everything feels just right. This well-maintained split-entry home offers the space and comfort you’ve been searching for, with four bedrooms and three full bathrooms that give everyone room to breathe. Whether it's for your growing family, a guest room, or that home office you've been needing, this home has you covered. Mornings are easier when there's no waiting for your turn in the bathroom—each one has been tastefully updated for a modern feel.
Step into the living room and notice the vaulted ceilings that make the space feel open and inviting. It's the perfect spot to unwind after a long day or gather with family and friends. The kitchen, also featuring high ceilings, leads to a patio deck, making it an ideal spot for weekend cookouts or quiet mornings with coffee in hand. You can already picture yourself enjoying this space, can’t you?
The master bedroom is your personal retreat, with cathedral ceilings that add a touch of elegance and create a calming atmosphere. Downstairs, the finished basement provides even more flexibility, with a fourth bedroom and a third full bathroom—perfect for guests, a teenager's space, or whatever you need. This is a home that adapts to your life, offering room to grow.
The large, fenced backyard is ready for your weekend plans, whether it's gardening, hosting barbecues, or simply relaxing outdoors. There's plenty of space for kids and pets to run and play, and you'll love having your own private outdoor area.
And here's the best part: recent updates in 2020 include new siding, gutters, an entry door, and garage doors. Major appliances are newer, too, and they're staying with the house. This home has been well cared for and is ready for you to move in and start making memories. Ready to make it yours?
Contact your agent or myself for a private showing today!
Location
State MO
County Clay
Rooms
Basement Finished
Interior
Interior Features Ceiling Fan(s), Kitchen Island, Walk-In Closet(s)
Heating Natural Gas
Cooling Electric
Fireplaces Number 1
Fireplaces Type Living Room
Fireplace Y
Appliance Dishwasher, Disposal, Refrigerator, Built-In Electric Oven
Laundry In Basement, Laundry Room
Exterior
Garage true
Garage Spaces 2.0
Fence Wood
Roof Type Composition
Building
Entry Level Split Entry
Sewer City/Public
Water Public
Structure Type Other
Schools
Elementary Schools Kellybrook
Middle Schools South Valley
High Schools Liberty North
School District Liberty
Others
HOA Fee Include Trash
Ownership Investor
Acceptable Financing Cash, Conventional, FHA, VA Loan
Listing Terms Cash, Conventional, FHA, VA Loan
Read Less Info
Want to know what your home might be worth? Contact us for a FREE valuation!

Our team is ready to help you sell your home for the highest possible price ASAP


"Molly's job is to find and attract mastery-based agents to the office, protect the culture, and make sure everyone is happy! "








