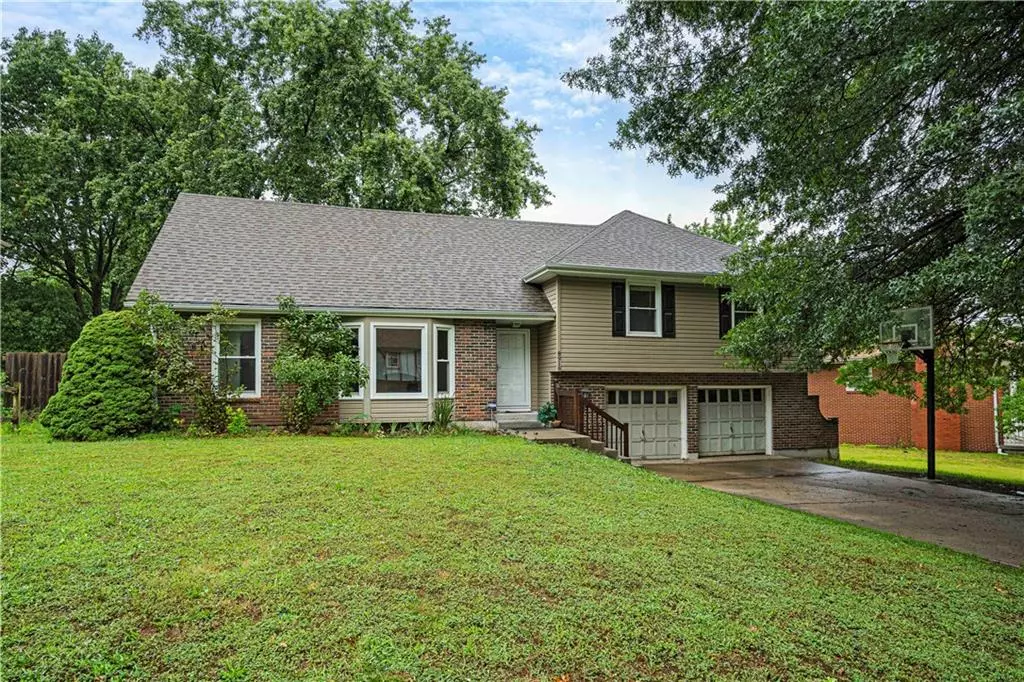$247,000
For more information regarding the value of a property, please contact us for a free consultation.
5 Beds
4 Baths
2,126 SqFt
SOLD DATE : 10/03/2024
Key Details
Property Type Single Family Home
Sub Type Single Family Residence
Listing Status Sold
Purchase Type For Sale
Square Footage 2,126 sqft
Price per Sqft $116
Subdivision Westridge Estates
MLS Listing ID 2504979
Sold Date 10/03/24
Style Traditional
Bedrooms 5
Full Baths 3
Half Baths 1
Originating Board hmls
Year Built 1972
Annual Tax Amount $2,599
Lot Size 0.300 Acres
Acres 0.3
Lot Dimensions 80x151
Property Sub-Type Single Family Residence
Property Description
Welcome to this cozy, 5 bedroom home with so much space for the entire family to enjoy! Step into the spacious living room with a fireplace, that also flows easily into the large kitchen area, making it the perfect home to host family and friends! You'll also fall in love with the pantry area with the shelving and 2 closets for that extra kitchen storage. It also has a formal dining room or front living room that looks out of the large front windows. You're sure to be impressed by the amount of closets and storage opportunities throughout this wonderful home. The basement area also offers extra room to finish or have a playroom, living room or workout area! It's a versatile area with a full bathroom waiting for your personal touch! This home is close to schools, parks, shopping and dining options and it's in the perfect location to easily jump onto I-435 and I-470! Schedule your showing today and don't miss out on experiencing everything this home has to offer!
Location
State MO
County Jackson
Rooms
Basement Concrete, Partial
Interior
Interior Features Ceiling Fan(s), Pantry, Walk-In Closet(s)
Heating Natural Gas
Cooling Electric
Flooring Carpet, Vinyl
Fireplaces Number 1
Fireplaces Type Living Room
Fireplace Y
Laundry Lower Level
Exterior
Parking Features true
Garage Spaces 2.0
Fence Metal, Wood
Roof Type Composition
Building
Lot Description City Lot
Entry Level Side/Side Split
Sewer City/Public
Water Public
Structure Type Frame
Schools
School District Hickman Mills
Others
Ownership Private
Acceptable Financing Cash, Conventional, FHA, VA Loan
Listing Terms Cash, Conventional, FHA, VA Loan
Read Less Info
Want to know what your home might be worth? Contact us for a FREE valuation!

Our team is ready to help you sell your home for the highest possible price ASAP

"Molly's job is to find and attract mastery-based agents to the office, protect the culture, and make sure everyone is happy! "








