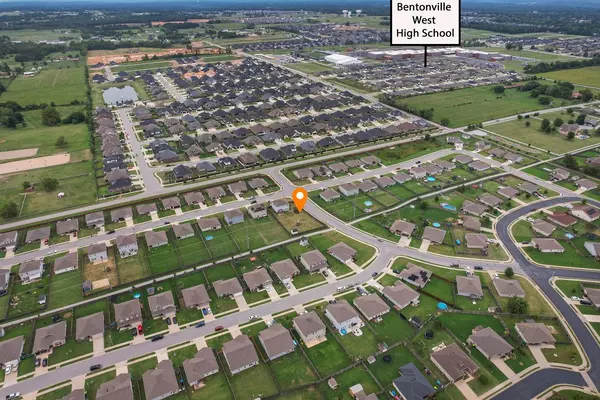$260,000
For more information regarding the value of a property, please contact us for a free consultation.
3 Beds
2 Baths
1,331 SqFt
SOLD DATE : 10/07/2024
Key Details
Property Type Single Family Home
Sub Type Single Family Residence
Listing Status Sold
Purchase Type For Sale
Square Footage 1,331 sqft
Price per Sqft $199
Subdivision Morningside Estates Ph 2 Centerton
MLS Listing ID 1285903
Sold Date 10/07/24
Bedrooms 3
Full Baths 2
HOA Fees $10/ann
HOA Y/N No
Year Built 2020
Annual Tax Amount $1,703
Lot Size 8,276 Sqft
Acres 0.19
Property Description
Welcome to your dream home in Centerton, AR! This charming 3-bedroom, 2-bathroom residence is perfectly situated down the road from Bentonville West High School, making it an ideal spot. Located in a vibrant neighborhood known for its friendly community, this property is more than just a home – it's a lifestyle! Step inside to find a spacious living area that is perfect for gatherings and entertaining friends. The kitchen boasts modern appliances and ample counter space, ideal for those who love to cook. The cozy bedrooms offer plenty of natural light and storage options, ensuring a comfortable retreat for everyone. Enjoy the outdoor space with a lovely backyard, where you can create your private oasis or play area for children. With its incredible price and potential for appreciation, this home is not only a fantastic personal haven but also an outstanding investment opportunity.
Location
State AR
County Benton
Community Morningside Estates Ph 2 Centerton
Zoning N
Direction Take exit 86 (Hudson Rd/Hwy 102) and turn left to head west towards Bentonville. Approx 6 miles turn right onto N Main St., Approx 1 mile turn left on Seba Rd., Approx. 1.2 miles turn left onto Napa Ave., Turn right onto Edinburgh Dr
Interior
Interior Features Attic, Ceiling Fan(s), Eat-in Kitchen, Solid Surface Counters
Heating Central, Electric
Cooling Central Air, Electric
Flooring Carpet, Vinyl
Fireplace No
Window Features Blinds
Appliance Built-In Range, Built-In Oven, Dishwasher, Electric Cooktop, Electric Range, Electric Water Heater, Disposal, Microwave Hood Fan, Microwave
Exterior
Exterior Feature Concrete Driveway
Parking Features Attached
Fence Back Yard
Pool None
Community Features Near Fire Station
Utilities Available Cable Available, Electricity Available, Sewer Available, Water Available
Waterfront Description None
Roof Type Architectural,Shingle
Street Surface Paved
Porch Covered
Road Frontage Public Road, Shared
Garage Yes
Building
Lot Description Subdivision
Story 1
Foundation Slab
Water Public
Level or Stories One
Additional Building None
Structure Type Brick,Vinyl Siding
New Construction No
Schools
School District Bentonville
Others
HOA Fee Include See Remarks
Security Features Smoke Detector(s)
Special Listing Condition None
Read Less Info
Want to know what your home might be worth? Contact us for a FREE valuation!

Our team is ready to help you sell your home for the highest possible price ASAP
Bought with EXIT Taylor Real Estate
"Molly's job is to find and attract mastery-based agents to the office, protect the culture, and make sure everyone is happy! "








