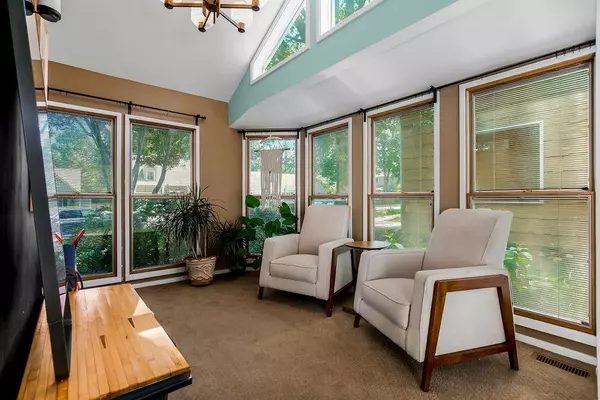$735,000
For more information regarding the value of a property, please contact us for a free consultation.
4 Beds
4 Baths
2,682 SqFt
SOLD DATE : 10/11/2024
Key Details
Property Type Single Family Home
Sub Type Single Family Residence
Listing Status Sold
Purchase Type For Sale
Square Footage 2,682 sqft
Price per Sqft $274
Subdivision Swatzell View
MLS Listing ID 2507542
Sold Date 10/11/24
Style Cape Cod
Bedrooms 4
Full Baths 3
Half Baths 1
Originating Board hmls
Year Built 1940
Annual Tax Amount $8,558
Lot Size 9,099 Sqft
Acres 0.2088843
Property Sub-Type Single Family Residence
Property Description
Experience Westwood's very few homes with a Carriage House. Complete 1 Bedroom/Bathroom Studio apartment above the 2 Car detached temp controlled garage that was just remodeled in 2020. This Home in wonderful Westwood Kansas is tucked away in one of the most coveted Kansas neighborhoods, this residence has it all. Bursting with charm, all within minutes of Kansas City's vibrant cultural, culinary, and sports scene. This home offers an amazing kitchen that opens to the backyard for outdoor entertaining on the new composite deck. The MAIN LEVEL Primary Bedroom has his & her's separate closets w/ washer dryer that's STAYING and also opens to a private outdoor area. Off the living room is a screened in all season's sunroom that can be utilized to suit your needs for yoga or an office with many windows and also open to yet another private outdoor area. The downstairs family room has a play room for your children that could also be turned into a wine cellar or art studio. The upstairs bedrooms have huge walk-in closets. TWO new HVAC systems installed 2 years ago. Sewer Line Replacement May 2024. Every aspect of this beautiful home has a nook that suits, you need to make this your home!
Location
State KS
County Johnson
Rooms
Other Rooms Den/Study, Enclosed Porch, Entry, Formal Living Room, Main Floor Master, Recreation Room, Workshop
Basement Finished, Stone/Rock
Interior
Interior Features All Window Cover, Ceiling Fan(s), Kitchen Island, Pantry, Separate Quarters, Stained Cabinets, Vaulted Ceiling, Walk-In Closet(s)
Heating Forced Air, Heat Pump
Cooling Electric
Flooring Carpet, Wood
Fireplaces Number 1
Fireplaces Type Gas, Gas Starter, Living Room
Fireplace Y
Appliance Dishwasher, Disposal, Down Draft, Dryer, Humidifier, Microwave, Refrigerator, Gas Range, Stainless Steel Appliance(s), Washer
Laundry Dryer Hookup-Ele, Main Level
Exterior
Parking Features true
Garage Spaces 2.0
Fence Metal, Wood
Roof Type Composition
Building
Lot Description City Lot, Treed
Entry Level 1.5 Stories
Sewer City/Public
Water Public
Structure Type Shingle/Shake,Stone Trim
Schools
Elementary Schools Westwood View
Middle Schools Indian Hills
High Schools Sm East
School District Shawnee Mission
Others
Ownership Private
Acceptable Financing Cash, Conventional, FHA, VA Loan
Listing Terms Cash, Conventional, FHA, VA Loan
Read Less Info
Want to know what your home might be worth? Contact us for a FREE valuation!

Our team is ready to help you sell your home for the highest possible price ASAP

"Molly's job is to find and attract mastery-based agents to the office, protect the culture, and make sure everyone is happy! "








